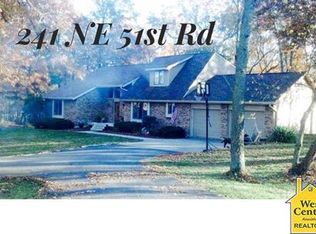NEW PHOTOS **RARE OPPORTUNITY IN BURNWOOD ESTATES** This great move-in ready home is situated on a large 1.3 acre treed and landscaped lot. This home features a large covered front porch with views of the tree lined neighborhood. The backyard features a huge deck with unobstructed views for year-round enjoyment. Stepping inside the home you are greeted by wood floors throughout the first level. The welcoming two-story entry foyer with skylight leads into a large family room with an exceptional fireplace (propane/ventless with remote and top-of-the-line gas logs, no firewood need). The fireplace is flanked by built-in oak shelving and accented by windows. The family room has windows looking out to the rear deck and has crown molding. Moving into the updated kitchen you will find newer stainless-steel appliances, granite countertops, large island with storage and counter seating, custom backsplash, wet bar and built-in desk. From the kitchen is a sliding door for main access to the large backyard deck that extends the entire length of the home. Enjoy outdoor living with great views. On the main level you will also find a spacious formal dining room with wrap around windows and plenty of space to entertain. The second level of the home features the master bedroom with a large window overlooking the beautiful backyard view. The ensuite master bathroom features a shower, double-sinks, linen-cabinet and walk-in closet. The hallway leads to an additional three bedrooms and laundry with full-sized stacked washer and dryer. Let’s move to the fully finished basement with walk-out access to the backyard. Here you will find two separate rooms, one is a carpeted “man-cave” with a free-standing woodburning stove and built-in bookcase. The other room makes the perfect “game room” with oak flooring and built-in cabinets with space for a small refrigerator. All appliances will stay with the home at time of sale. Fully wired ADT alarm system (to be renewed by buyers). All floors wired for cable and phones. A/C and forced-air heating (propane). Ceiling fans in family room and all bedrooms. Exterior of home and deck were completely repainted in Spring of 2021. New Septic System installed 2018 New Hot Water Heater 2020 Upstairs includes newly carpeted Stain-Master stairway New LVP Waterproof Plank Flooring throughout upstairs Interior repainted in 2018 Newly converted gas log fireplace Will cooperate with buyer’s agents. Buyers must be pre-approved. Shown by appointment only. Updated photos posted.
This property is off market, which means it's not currently listed for sale or rent on Zillow. This may be different from what's available on other websites or public sources.

