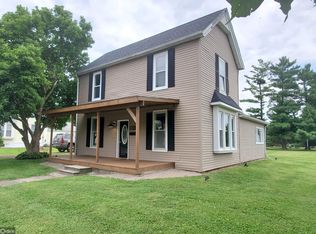Closed
$112,000
244 N Marion St, Carthage, IL 62321
2beds
1,656sqft
Single Family Residence
Built in 1898
0.42 Acres Lot
$112,200 Zestimate®
$68/sqft
$1,084 Estimated rent
Home value
$112,200
Estimated sales range
Not available
$1,084/mo
Zestimate® history
Loading...
Owner options
Explore your selling options
What's special
This 1.5 story home sets on a nice sized corner lot and offers a 1 car detached garage, along with a concrete outdoor patio area, and a 35' x 60' machine shed. The main level of the home consists of a laundry room, large bathroom, kitchen, living room, dining room, and a den/parlor. The upper level has a large landing at the top of the stairs (perfect for an office area or possible 3rd bedroom option), and 2 bedrooms. Floor coverings throughout the home are either original hardwood floors, vinyl, or carpet. The machine shed is fully insulated, has complete concrete floor, 1/2 bath, heat, 100 amp electrical service, air compressor, a loft for additional storage, and an overhead door along with a sliding door on the side. This property will be selling in "AS IS" condition.
Zillow last checked: 8 hours ago
Listing updated: November 18, 2025 at 10:47pm
Listing courtesy of:
Brenda Young 217-357-1439,
Brenda Young Real Estate
Bought with:
Brenda Young
Brenda Young Real Estate
Source: MRED as distributed by MLS GRID,MLS#: 12309972
Facts & features
Interior
Bedrooms & bathrooms
- Bedrooms: 2
- Bathrooms: 1
- Full bathrooms: 1
Bedroom 2
- Features: Flooring (Carpet)
- Level: Second
- Area: 160 Square Feet
- Dimensions: 16X10
Bedroom 3
- Features: Flooring (Carpet)
- Level: Second
- Area: 315 Square Feet
- Dimensions: 15X21
Den
- Features: Flooring (Hardwood)
- Level: Main
- Area: 143 Square Feet
- Dimensions: 13X11
Dining room
- Features: Flooring (Hardwood)
- Level: Main
- Area: 110 Square Feet
- Dimensions: 11X10
Kitchen
- Features: Flooring (Vinyl)
- Level: Main
- Area: 135 Square Feet
- Dimensions: 15X9
Laundry
- Features: Flooring (Vinyl)
- Level: Main
- Area: 104 Square Feet
- Dimensions: 13X8
Living room
- Features: Flooring (Hardwood)
- Level: Main
- Area: 195 Square Feet
- Dimensions: 13X15
Office
- Features: Flooring (Carpet)
- Level: Second
- Area: 182 Square Feet
- Dimensions: 14X13
Heating
- Forced Air, Natural Gas
Cooling
- Central Air
Appliances
- Included: Dryer, Microwave, Range, Refrigerator, Washer, Other, Gas Water Heater
- Laundry: Main Level
Features
- Basement: Unfinished,Full
- Has fireplace: Yes
- Fireplace features: Gas Starter
Interior area
- Total interior livable area: 1,656 sqft
- Finished area below ground: 0
Property
Parking
- Total spaces: 1
- Parking features: Detached, Garage
- Garage spaces: 1
Features
- Stories: 1
- Patio & porch: Patio, Porch
Lot
- Size: 0.42 Acres
- Dimensions: 190.5 X 95
Details
- Additional structures: Outbuilding
- Parcel number: 1318276042
- Zoning: SINGL
- Other equipment: Ceiling Fan(s), Sump Pump, Internet-Fiber
Construction
Type & style
- Home type: SingleFamily
- Property subtype: Single Family Residence
Materials
- Vinyl Siding
- Roof: Asphalt
Condition
- New construction: No
- Year built: 1898
Utilities & green energy
- Water: Public
Community & neighborhood
Location
- Region: Carthage
Other
Other facts
- Listing terms: Cash
Price history
| Date | Event | Price |
|---|---|---|
| 9/8/2025 | Sold | $112,000-22.7%$68/sqft |
Source: | ||
| 8/4/2025 | Pending sale | $144,900$88/sqft |
Source: | ||
| 5/23/2025 | Price change | $144,900-3.3%$88/sqft |
Source: | ||
| 3/12/2025 | Listed for sale | $149,900$91/sqft |
Source: | ||
Public tax history
| Year | Property taxes | Tax assessment |
|---|---|---|
| 2024 | $4,136 +9.6% | $53,722 +7.3% |
| 2023 | $3,775 +7.4% | $50,081 +7.1% |
| 2022 | $3,513 +5% | $46,774 +5.6% |
Find assessor info on the county website
Neighborhood: 62321
Nearby schools
GreatSchools rating
- 7/10Carthage Primary SchoolGrades: PK-4Distance: 0.5 mi
- 7/10Carthage Middle SchoolGrades: 5-8Distance: 0.5 mi
- 5/10Illini West High SchoolGrades: 9-12Distance: 0.3 mi
Schools provided by the listing agent
- Elementary: Carthage
- High: Illini West
Source: MRED as distributed by MLS GRID. This data may not be complete. We recommend contacting the local school district to confirm school assignments for this home.

Get pre-qualified for a loan
At Zillow Home Loans, we can pre-qualify you in as little as 5 minutes with no impact to your credit score.An equal housing lender. NMLS #10287.
