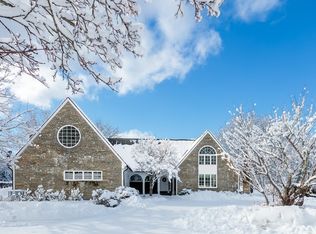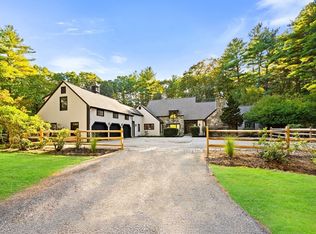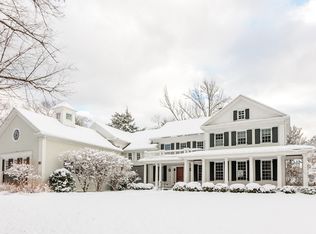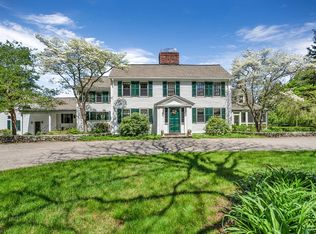Gracefully poised on 1.2 acres in Concord's coveted Nashawtuc Hill neighborhood, this exceptional shingle style home exudes timeless sophistication & embraces a design that balances relaxed living & elegant entertaining, promoting light-filled rooms, an open floorplan & thoughtful architectural details. At its heart, a chef's kitchen includes a 13' island, professional appliances & fabulous butler's pantry w add'l appliances & storage galore. The kitchen opens seamlessly to a fp'd FR w custom built-ins & bkyd access. Welcoming formal rms & a handsome library with warm wood paneling answer the call for entertaining & WFH space. Upstairs are 5 brs & reading nook, including a fabulous fp'd MBR w private deck, spacious w-i closet & spa-like bath plus 4 add'l brs - 2 en-suite. The 3 rm walkout lower level with full BA offers great flex space. Outside, enjoy a 39 x20 patio, grilling station, sitting wall, fire pit & hot tub - this just minutes from Concord Ctr & nearby conservation trails
For sale
$3,950,000
244 Musterfield Rd, Concord, MA 01742
6beds
7,467sqft
Est.:
Single Family Residence
Built in 2003
1.2 Acres Lot
$3,849,800 Zestimate®
$529/sqft
$-- HOA
What's special
- 117 days |
- 1,406 |
- 50 |
Zillow last checked: 8 hours ago
Listing updated: January 20, 2026 at 11:19am
Listed by:
Barrett & Comeau Group,
Barrett Sotheby's International Realty 978-369-6453
Source: MLS PIN,MLS#: 73438175
Tour with a local agent
Facts & features
Interior
Bedrooms & bathrooms
- Bedrooms: 6
- Bathrooms: 7
- Full bathrooms: 6
- 1/2 bathrooms: 1
Primary bedroom
- Features: Bathroom - Full, Bathroom - Double Vanity/Sink, Vaulted Ceiling(s), Walk-In Closet(s), Flooring - Wall to Wall Carpet, Balcony / Deck, Exterior Access
- Level: Second
- Area: 418
- Dimensions: 22 x 19
Bedroom 2
- Features: Bathroom - Full, Flooring - Wall to Wall Carpet
- Level: Second
- Area: 255
- Dimensions: 17 x 15
Bedroom 3
- Features: Closet/Cabinets - Custom Built, Flooring - Wall to Wall Carpet
- Level: Second
- Area: 195
- Dimensions: 15 x 13
Bedroom 4
- Features: Vaulted Ceiling(s), Cable Hookup, High Speed Internet Hookup, Recessed Lighting
- Level: Second
- Area: 195
- Dimensions: 15 x 13
Bedroom 5
- Features: Bathroom - Full, Vaulted Ceiling(s)
- Level: Second
- Area: 169
- Dimensions: 13 x 13
Primary bathroom
- Features: Yes
Bathroom 1
- Features: Bathroom - Full, Bathroom - Tiled With Shower Stall
- Level: First
Bathroom 2
- Features: Bathroom - Full, Bathroom - Tiled With Tub & Shower
- Level: Second
Bathroom 3
- Features: Bathroom - Full, Bathroom - Tiled With Tub
- Level: Second
Dining room
- Features: Closet/Cabinets - Custom Built, Flooring - Hardwood
- Level: First
- Area: 304
- Dimensions: 19 x 16
Family room
- Features: Closet/Cabinets - Custom Built, Flooring - Hardwood, Exterior Access, Open Floorplan, Crown Molding
- Level: First
- Area: 440
- Dimensions: 22 x 20
Kitchen
- Features: Flooring - Hardwood, Dining Area, Pantry, Countertops - Stone/Granite/Solid, French Doors, Kitchen Island, Second Dishwasher, Stainless Steel Appliances, Gas Stove, Lighting - Pendant, Crown Molding
- Level: First
- Area: 460
- Dimensions: 23 x 20
Living room
- Features: Flooring - Hardwood
- Level: First
- Area: 416
- Dimensions: 26 x 16
Office
- Features: Bathroom - Tiled With Shower Stall, Fireplace
- Level: First
- Area: 221
- Dimensions: 17 x 13
Heating
- Forced Air, Electric Baseboard, Natural Gas, Fireplace(s)
Cooling
- Central Air
Appliances
- Included: Gas Water Heater, Water Heater, Range, Dishwasher, Microwave, Refrigerator, Freezer, Washer, Dryer, ENERGY STAR Qualified Refrigerator, ENERGY STAR Qualified Dishwasher, Range Hood, Plumbed For Ice Maker
- Laundry: Second Floor, Electric Dryer Hookup, Washer Hookup
Features
- Bathroom - Tiled With Shower Stall, Bathroom - Full, Bathroom - Half, Bathroom - With Shower Stall, Walk-In Closet(s), Cable Hookup, High Speed Internet Hookup, Recessed Lighting, Closet/Cabinets - Custom Built, Office, Bathroom, Bedroom, Media Room, Wired for Sound
- Flooring: Wood, Tile, Carpet, Laminate
- Doors: Insulated Doors
- Windows: Bay/Bow/Box, Insulated Windows, Screens
- Basement: Full,Finished,Walk-Out Access,Interior Entry,Radon Remediation System
- Number of fireplaces: 4
- Fireplace features: Family Room, Living Room, Master Bedroom
Interior area
- Total structure area: 7,467
- Total interior livable area: 7,467 sqft
- Finished area above ground: 5,417
- Finished area below ground: 2,050
Video & virtual tour
Property
Parking
- Total spaces: 8
- Parking features: Attached, Garage Door Opener, Garage Faces Side, Paved Drive, Off Street, Paved
- Attached garage spaces: 3
- Uncovered spaces: 5
Features
- Patio & porch: Porch, Deck - Roof, Patio
- Exterior features: Porch, Deck - Roof, Patio, Rain Gutters, Hot Tub/Spa, Professional Landscaping, Sprinkler System, Decorative Lighting, Screens, Satellite Dish, Stone Wall, Other, Outdoor Gas Grill Hookup
- Has spa: Yes
- Spa features: Private
- Has view: Yes
- View description: Scenic View(s)
Lot
- Size: 1.2 Acres
- Features: Cul-De-Sac, Easements, Level
Details
- Foundation area: 3520
- Parcel number: 4112729
- Zoning: Res
- Other equipment: Satellite Dish
Construction
Type & style
- Home type: SingleFamily
- Architectural style: Colonial,Shingle
- Property subtype: Single Family Residence
Materials
- Frame
- Foundation: Concrete Perimeter
- Roof: Shingle
Condition
- Year built: 2003
Utilities & green energy
- Electric: Circuit Breakers, 200+ Amp Service
- Sewer: Private Sewer
- Water: Public
- Utilities for property: for Gas Range, for Electric Oven, for Electric Dryer, Washer Hookup, Icemaker Connection, Outdoor Gas Grill Hookup
Community & HOA
Community
- Features: Public Transportation, Shopping, Pool, Tennis Court(s), Park, Walk/Jog Trails, Stable(s), Golf, Medical Facility, Bike Path, Conservation Area, Highway Access, House of Worship, Private School, Public School, T-Station
- Security: Security System
- Subdivision: Nashawtuc Hill
HOA
- Has HOA: No
Location
- Region: Concord
Financial & listing details
- Price per square foot: $529/sqft
- Tax assessed value: $3,970,200
- Annual tax amount: $51,800
- Date on market: 10/7/2025
- Listing terms: Contract
- Exclusions: All Appliances - Including Washer/Dryer Are Included.
- Road surface type: Paved
Estimated market value
$3,849,800
$3.66M - $4.04M
$7,634/mo
Price history
Price history
| Date | Event | Price |
|---|---|---|
| 10/1/2025 | Listed for sale | $3,950,000+5.9%$529/sqft |
Source: MLS PIN #73438175 Report a problem | ||
| 4/27/2023 | Sold | $3,730,000-3.6%$500/sqft |
Source: MLS PIN #73082903 Report a problem | ||
| 4/4/2023 | Contingent | $3,868,000$518/sqft |
Source: MLS PIN #73082903 Report a problem | ||
| 3/1/2023 | Listed for sale | $3,868,000+48.8%$518/sqft |
Source: MLS PIN #73082903 Report a problem | ||
| 8/28/2020 | Sold | $2,600,000-3.2%$348/sqft |
Source: Public Record Report a problem | ||
Public tax history
Public tax history
| Year | Property taxes | Tax assessment |
|---|---|---|
| 2025 | $50,784 +1.6% | $3,829,900 +0.6% |
| 2024 | $49,965 +23.2% | $3,805,400 +21.6% |
| 2023 | $40,560 +4.7% | $3,129,600 +19.2% |
Find assessor info on the county website
BuyAbility℠ payment
Est. payment
$24,391/mo
Principal & interest
$19683
Property taxes
$3325
Home insurance
$1383
Climate risks
Neighborhood: 01742
Nearby schools
GreatSchools rating
- 7/10Willard SchoolGrades: PK-5Distance: 2.6 mi
- 8/10Concord Middle SchoolGrades: 6-8Distance: 2.2 mi
- 10/10Concord Carlisle High SchoolGrades: 9-12Distance: 1.8 mi
Schools provided by the listing agent
- Elementary: Willard
- Middle: Cms
- High: Cchs
Source: MLS PIN. This data may not be complete. We recommend contacting the local school district to confirm school assignments for this home.
- Loading
- Loading



