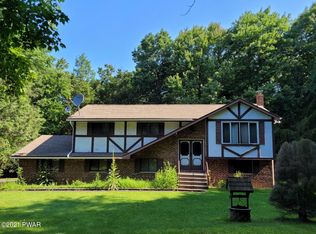Check out this outstanding 3 bedroom 3 bath brick ranch on 4.39 acres! This is the one you have been searching for. This home is on a quiet road not in a community, with many upgrades, such as all new Pella windows, new roof, new well pump and holding tank, generator hook-up and new deck! The lower level is completely finished, with a custom bar for entertaining, large recreation room, nice size family room with propane stove, a half bath and 2 large bonus rooms. This is a home that is an absolute must see, priced to sell quickly!, Beds Description: Primary1st, Baths: 1 Bath Level L, Baths: 2 Bath Lev 1, Baths: Modern, Eating Area: Dining Area, Eating Area: Modern KT, Beds Description: 2+Bed1st
This property is off market, which means it's not currently listed for sale or rent on Zillow. This may be different from what's available on other websites or public sources.

