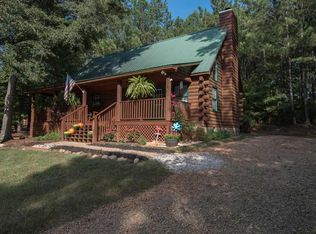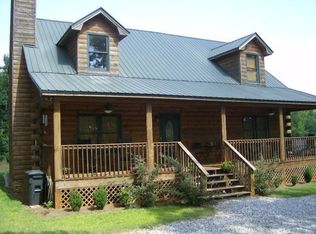Harris County, Discover beautiful log home, with 3BR, 2BA, split floor plan on 1.06 Acres. The kitchen opens up to great room with hardwood floors and rock fireplace. Glass doors open to rear screen porch and wooded land. Enjoy large master suite bath with tile floors, and separate tub and shower. Extra storage and more. Benefit from living in one of the best school systems in the USAHarris County, Discover beautiful log home, with 3BR, 2BA, split floor plan on 1.06 Acres. The kitchen opens up to great room with hardwood floors and rock fireplace. Glass doors open to rear screen porch and wooded land. Enjoy large master suite bath with tile floors, and separate tub and shower. Extra storage and more. Benefit from living in one of the best school systems in the USA
This property is off market, which means it's not currently listed for sale or rent on Zillow. This may be different from what's available on other websites or public sources.

