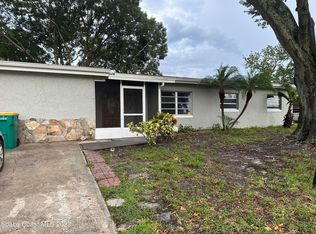Sold for $271,000
$271,000
244 Monaco Rd, West Melbourne, FL 32904
4beds
1,472sqft
Single Family Residence
Built in 1961
7,405.2 Square Feet Lot
$256,800 Zestimate®
$184/sqft
$2,044 Estimated rent
Home value
$256,800
$231,000 - $285,000
$2,044/mo
Zestimate® history
Loading...
Owner options
Explore your selling options
What's special
MOTIVATED SELLER! PRICE ADJUSTMENT! MOVE IN READY 4 bedroom split plan ranch home ideal for anyone looking for an affordable Melbourne location! Take advantage of the desired open floor plan with separate dining room. The kitchen has plenty of counter space and room for 6 people at the bfast bars. Enjoy a view of the gorgeous backyard garden from kitchen window. Spacious primary suite has a walk in closet with plenty of storage. The ensuite has shower and laundry closet for your convenience. Step outside into your fully fenced backyard oasis with nature inspired landscaping and open porch.. Enjoy privacy and letting in the fresh air in with the screened front porch. Recent upgrades include: NEW Roof (9/24), replumbed, newer A/C, tile throughout, and hurricane shutters for peace of mind. Centrally located - easy access to I-95, few blocks to Melbourne Mall, restaurants, coffee, Bass Pro and 15 minutes to Melbourne Beach, and Historical Downtown. Make this house your home today.
Zillow last checked: 8 hours ago
Listing updated: January 20, 2026 at 02:21pm
Listed by:
Kelli Braydene 321-749-5410,
RE/MAX Solutions,
Rae Marie Connolly 321-501-1852,
RE/MAX Solutions
Bought with:
Kelli Braydene, 663932
RE/MAX Solutions
Rae Marie Connolly, 3426346
RE/MAX Solutions
Source: Space Coast AOR,MLS#: 1028755
Facts & features
Interior
Bedrooms & bathrooms
- Bedrooms: 4
- Bathrooms: 2
- Full bathrooms: 2
Heating
- Central, Electric
Cooling
- Central Air, Electric
Appliances
- Included: Dishwasher, Disposal, Electric Range, Electric Water Heater, Ice Maker, Microwave, Refrigerator
- Laundry: Electric Dryer Hookup, In Unit, Washer Hookup
Features
- Breakfast Bar, Ceiling Fan(s), Primary Bathroom - Shower No Tub, Split Bedrooms, Vaulted Ceiling(s), Walk-In Closet(s)
- Flooring: Tile
- Windows: Skylight(s)
- Has fireplace: No
Interior area
- Total structure area: 1,516
- Total interior livable area: 1,472 sqft
Property
Parking
- Parking features: Off Street, Other
Features
- Levels: One
- Stories: 1
- Patio & porch: Front Porch, Patio, Porch
- Exterior features: Storm Shutters
- Fencing: Back Yard,Wood
- Has view: Yes
- View description: Other
Lot
- Size: 7,405 sqft
- Features: Few Trees
Details
- Additional structures: Shed(s)
- Additional parcels included: 2820041
- Parcel number: 283705510000m.00014.00
- Special conditions: Standard
Construction
Type & style
- Home type: SingleFamily
- Property subtype: Single Family Residence
Materials
- Block, Frame, Stucco
- Roof: Shingle
Condition
- New construction: No
- Year built: 1961
Utilities & green energy
- Sewer: Public Sewer
- Water: Public
- Utilities for property: Cable Available, Electricity Connected, Natural Gas Not Available, Sewer Connected, Water Connected
Community & neighborhood
Security
- Security features: Smoke Detector(s)
Location
- Region: West Melbourne
- Subdivision: Cannova Park Sec B
Other
Other facts
- Listing terms: Cash,Conventional,FHA,VA Loan
- Road surface type: Asphalt
Price history
| Date | Event | Price |
|---|---|---|
| 1/6/2025 | Pending sale | $279,500+3.1%$190/sqft |
Source: Space Coast AOR #1028755 Report a problem | ||
| 12/31/2024 | Sold | $271,000-3%$184/sqft |
Source: Space Coast AOR #1028755 Report a problem | ||
| 12/16/2024 | Contingent | $279,500$190/sqft |
Source: Space Coast AOR #1028755 Report a problem | ||
| 12/9/2024 | Price change | $279,500-1.9%$190/sqft |
Source: Space Coast AOR #1028755 Report a problem | ||
| 12/6/2024 | Price change | $285,000-1.6%$194/sqft |
Source: Space Coast AOR #1028755 Report a problem | ||
Public tax history
| Year | Property taxes | Tax assessment |
|---|---|---|
| 2024 | $777 +2.1% | $58,970 +3% |
| 2023 | $761 +5.3% | $57,260 +3% |
| 2022 | $722 -1.8% | $55,600 +3% |
Find assessor info on the county website
Neighborhood: 32904
Nearby schools
GreatSchools rating
- 7/10Meadowlane Intermediate Elementary SchoolGrades: 3-6Distance: 1.1 mi
- 5/10Central Middle SchoolGrades: 7-8Distance: 1 mi
- 6/10Melbourne Senior High SchoolGrades: 9-12Distance: 2.3 mi
Schools provided by the listing agent
- Elementary: Meadowlane
- Middle: Central
- High: Melbourne
Source: Space Coast AOR. This data may not be complete. We recommend contacting the local school district to confirm school assignments for this home.
Get a cash offer in 3 minutes
Find out how much your home could sell for in as little as 3 minutes with a no-obligation cash offer.
Estimated market value$256,800
Get a cash offer in 3 minutes
Find out how much your home could sell for in as little as 3 minutes with a no-obligation cash offer.
Estimated market value
$256,800
