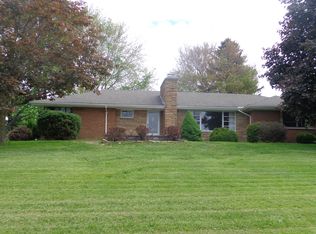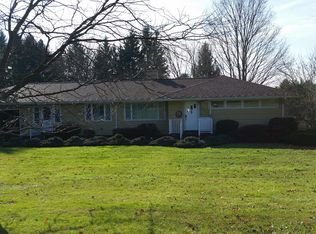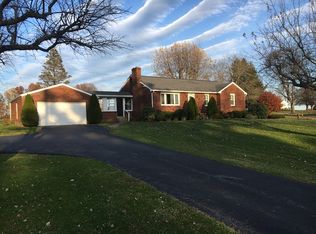Long tree lined driveway leads to this great brick ranch in country location. Almost open floor plan underscored by unique peg-style hardwood floors. Spacious living room is set off by brick fireplace wall with 14 foot oak mantel. Recently updated Amish built kitchen and baths make the living easy as you move right in. Great basement potential with some partition walls already in place as well as glass block windows. Hi efficiency Lennox furnace and vinyl replacement windows are great energy savers. Over size 1 car garage with space for storage and workbench. Easy access to attic from garage.
This property is off market, which means it's not currently listed for sale or rent on Zillow. This may be different from what's available on other websites or public sources.


