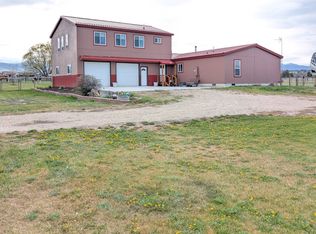Turnkey ready!! Beautiful Recently Updated Home!!! Super Location!! So close to town you can walk or ride bike! 4bd 3 bth - 2800+ sq ft, attached double car garage & FIVE flat Acres!! Set back off of Middle Burnt Fork for true privacy. Fencing around home and outbuildings. Bring your horses, toys and everything else because there is an additional 4-car garage, 1,600 sq ft shop, 2-RV bays and an additional 900 sq ft shop!!! And Hay Storage area. Large, mature Maple trees adds lots of shade and the pine trees are beautiful. House has both city water and additional well for irrigating. New flooring throughout.....Hardwoods & Pergo. 2 remodeled bathrooms. Nice!! Spacious Master Bdrm with full bath and walk-in closet. Laundry Room!! Living Room & Family Room plus a walkout basement. Fresh Paint throughout. Solid Maple kitchen cabinets with rollouts! Newer windows throughout home. Newer energy efficient boiler with four zones! On demand hot water. House has both water conditioner and reverse osmosis drinking water systems. Wonderful foyer with large coat closet and stone flooring. Large deck off of kitchen with Mature Maples in your backyard. This is a large solid built home with plenty of space and storage everywhere for everyone! Basement is walkout with two man doors and lots of shelving. School bus stops at driveway and is last stop going and first stop coming home. Kids love that! This house is so user friendly and functional and really has it all!
This property is off market, which means it's not currently listed for sale or rent on Zillow. This may be different from what's available on other websites or public sources.

