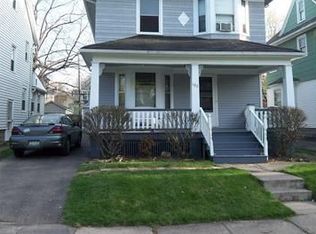Closed
$125,000
244 Melville St, Rochester, NY 14609
4beds
1,746sqft
Single Family Residence
Built in 1920
3,920.4 Square Feet Lot
$170,800 Zestimate®
$72/sqft
$2,175 Estimated rent
Home value
$170,800
$154,000 - $188,000
$2,175/mo
Zestimate® history
Loading...
Owner options
Explore your selling options
What's special
Welcome to this beautiful home which has 4 large bedrooms and 2.5 bath. Gorgeous coffered ceilings in the formal dining room, hardwood floors throughout and incredible tile floors in the bathrooms. The kitchen has an amazing tile backsplash as well. This home has a 2nd floor laundry for your convenience. The attic suite is complete with a huge walk-in closet, skylight and a private balcony of its own. The home has fresh paint, recessed lighting, ceiling fans and skylights throughout. It still maintains its original doors and lead glass. Enjoy the three season room or the privacy of the back deck. Neighborhood street conveniently located close to community garden, night life, culture and shopping. All showings are delayed until February 24th at 5PM and offers will be reviewed March 3 after 2PM.Seller purchased home warranty for the buyer.
Zillow last checked: 8 hours ago
Listing updated: April 26, 2023 at 11:45am
Listed by:
Jodi Beyer 585-346-8240,
Howard Hanna
Bought with:
Tiffany A. Hilbert, 10401295229
Keller Williams Realty Greater Rochester
Source: NYSAMLSs,MLS#: R1453206 Originating MLS: Rochester
Originating MLS: Rochester
Facts & features
Interior
Bedrooms & bathrooms
- Bedrooms: 4
- Bathrooms: 3
- Full bathrooms: 2
- 1/2 bathrooms: 1
- Main level bathrooms: 1
Bedroom 1
- Level: Second
Bedroom 1
- Level: Second
Bedroom 2
- Level: Second
Bedroom 2
- Level: Second
Bedroom 3
- Level: Second
Bedroom 3
- Level: Second
Bedroom 4
- Level: Third
Bedroom 4
- Level: Third
Basement
- Level: Basement
Basement
- Level: Basement
Dining room
- Level: First
Dining room
- Level: First
Family room
- Level: First
Family room
- Level: First
Kitchen
- Level: First
Kitchen
- Level: First
Heating
- Gas, Forced Air
Appliances
- Included: Dryer, Disposal, Gas Oven, Gas Range, Gas Water Heater, Microwave, Refrigerator, Washer
- Laundry: Upper Level
Features
- Breakfast Bar, Ceiling Fan(s), Separate/Formal Dining Room, Entrance Foyer, Separate/Formal Living Room, Living/Dining Room, Skylights, Bath in Primary Bedroom
- Flooring: Carpet, Ceramic Tile, Hardwood, Varies
- Windows: Leaded Glass, Skylight(s)
- Basement: Full
- Has fireplace: No
Interior area
- Total structure area: 1,746
- Total interior livable area: 1,746 sqft
Property
Parking
- Total spaces: 1
- Parking features: Detached, Garage
- Garage spaces: 1
Features
- Stories: 3
- Patio & porch: Balcony, Deck
- Exterior features: Blacktop Driveway, Balcony, Deck
Lot
- Size: 3,920 sqft
- Dimensions: 40 x 100
- Features: Near Public Transit, Rectangular, Rectangular Lot, Residential Lot
Details
- Parcel number: 26140010754000020620000000
- Special conditions: Standard
Construction
Type & style
- Home type: SingleFamily
- Architectural style: Historic/Antique
- Property subtype: Single Family Residence
Materials
- Shake Siding, Wood Siding, PEX Plumbing
- Foundation: Stone
- Roof: Asphalt
Condition
- Resale
- Year built: 1920
Utilities & green energy
- Electric: Circuit Breakers
- Sewer: Connected
- Water: Connected, Public
- Utilities for property: Cable Available, High Speed Internet Available, Sewer Connected, Water Connected
Community & neighborhood
Location
- Region: Rochester
- Subdivision: East Side Subn
Other
Other facts
- Listing terms: Cash,Conventional,FHA,VA Loan
Price history
| Date | Event | Price |
|---|---|---|
| 4/21/2023 | Sold | $125,000+25.1%$72/sqft |
Source: | ||
| 3/4/2023 | Pending sale | $99,900$57/sqft |
Source: | ||
| 2/16/2023 | Listed for sale | $99,900+53.9%$57/sqft |
Source: | ||
| 8/17/2020 | Listing removed | $1,300$1/sqft |
Source: Zillow Rental Manager Report a problem | ||
| 7/18/2020 | Listed for rent | $1,300+10.6%$1/sqft |
Source: Zillow Rental Manager Report a problem | ||
Public tax history
| Year | Property taxes | Tax assessment |
|---|---|---|
| 2024 | -- | $114,700 +82.1% |
| 2023 | -- | $63,000 |
| 2022 | -- | $63,000 |
Find assessor info on the county website
Neighborhood: Beechwood
Nearby schools
GreatSchools rating
- 2/10School 33 AudubonGrades: PK-6Distance: 0.2 mi
- 3/10East Lower SchoolGrades: 6-8Distance: 0.7 mi
- 2/10East High SchoolGrades: 9-12Distance: 0.7 mi
Schools provided by the listing agent
- District: Rochester
Source: NYSAMLSs. This data may not be complete. We recommend contacting the local school district to confirm school assignments for this home.
