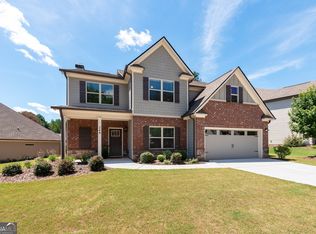Closed
$445,000
244 Meeler Cir, Bogart, GA 30622
4beds
2,794sqft
Single Family Residence
Built in 2019
-- sqft lot
$450,700 Zestimate®
$159/sqft
$2,528 Estimated rent
Home value
$450,700
$383,000 - $532,000
$2,528/mo
Zestimate® history
Loading...
Owner options
Explore your selling options
What's special
Impeccable condition! This 4-bedroom, 2.5-bath home features a welcoming foyer, a separate dining room, a formal living room, a study, and a half bath on the main level. The spacious kitchen boasts an island, granite countertops, a breakfast area, and an oversized walk-in pantry, opening to the stunning two-story family room with a fireplace. The primary suite is located on the second floor and includes double vanities, a separate tub and tiled shower, and a walk-in closet. Upstairs, you'll also find three secondary bedrooms and a laundry room. Additional highlights of this home include a covered back porch, hardwood floors in the living areas, and architectural details such as coffered ceilings and wainscoting in the formal dining room. Plus, it has a three-car garage, a manicured yard, solar panels, and a fenced backyard.
Zillow last checked: 8 hours ago
Listing updated: August 29, 2025 at 02:08pm
Listed by:
Maria Cardarelli 706-255-5522,
Coldwell Banker Upchurch Realty
Bought with:
Lauren T Ritchison, 366726
Signature Real Estate of Athens
Source: GAMLS,MLS#: 10492120
Facts & features
Interior
Bedrooms & bathrooms
- Bedrooms: 4
- Bathrooms: 3
- Full bathrooms: 2
- 1/2 bathrooms: 1
Dining room
- Features: Separate Room
Heating
- Central, Heat Pump
Cooling
- Central Air, Heat Pump
Appliances
- Included: Dishwasher, Microwave, Oven/Range (Combo)
- Laundry: Upper Level
Features
- Double Vanity, High Ceilings, Separate Shower, Tile Bath, Walk-In Closet(s)
- Flooring: Carpet, Hardwood, Tile
- Basement: None
- Number of fireplaces: 1
- Fireplace features: Family Room
Interior area
- Total structure area: 2,794
- Total interior livable area: 2,794 sqft
- Finished area above ground: 2,794
- Finished area below ground: 0
Property
Parking
- Parking features: Attached
- Has attached garage: Yes
Features
- Levels: Two
- Stories: 2
- Patio & porch: Porch
Lot
- Features: Level
Details
- Parcel number: 071B2 F007
Construction
Type & style
- Home type: SingleFamily
- Architectural style: Craftsman
- Property subtype: Single Family Residence
Materials
- Brick, Concrete
- Foundation: Slab
- Roof: Composition
Condition
- Resale
- New construction: No
- Year built: 2019
Utilities & green energy
- Sewer: Public Sewer
- Water: Public
- Utilities for property: Underground Utilities
Community & neighborhood
Community
- Community features: None
Location
- Region: Bogart
- Subdivision: Lake Meeler
Other
Other facts
- Listing agreement: Exclusive Right To Sell
Price history
| Date | Event | Price |
|---|---|---|
| 8/29/2025 | Sold | $445,000-2.2%$159/sqft |
Source: | ||
| 8/29/2025 | Pending sale | $455,000$163/sqft |
Source: | ||
| 6/9/2025 | Price change | $455,000-4.2%$163/sqft |
Source: Hive MLS #1024784 | ||
| 4/22/2025 | Price change | $475,000-4%$170/sqft |
Source: Hive MLS #1024784 | ||
| 4/1/2025 | Listed for sale | $495,000+68.2%$177/sqft |
Source: Hive MLS #1024784 | ||
Public tax history
| Year | Property taxes | Tax assessment |
|---|---|---|
| 2024 | $5,424 +0.5% | $173,577 +0.5% |
| 2023 | $5,395 +19.8% | $172,642 +22.3% |
| 2022 | $4,505 +2.5% | $141,214 +8.2% |
Find assessor info on the county website
Neighborhood: 30622
Nearby schools
GreatSchools rating
- 7/10Cleveland Road Elementary SchoolGrades: PK-5Distance: 2.4 mi
- 6/10Burney-Harris-Lyons Middle SchoolGrades: 6-8Distance: 2.8 mi
- 6/10Clarke Central High SchoolGrades: 9-12Distance: 4.6 mi
Schools provided by the listing agent
- Elementary: Cleveland Road
- Middle: Burney Harris Lyons
- High: Clarke Central
Source: GAMLS. This data may not be complete. We recommend contacting the local school district to confirm school assignments for this home.

Get pre-qualified for a loan
At Zillow Home Loans, we can pre-qualify you in as little as 5 minutes with no impact to your credit score.An equal housing lender. NMLS #10287.
Sell for more on Zillow
Get a free Zillow Showcase℠ listing and you could sell for .
$450,700
2% more+ $9,014
With Zillow Showcase(estimated)
$459,714