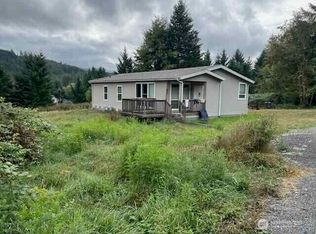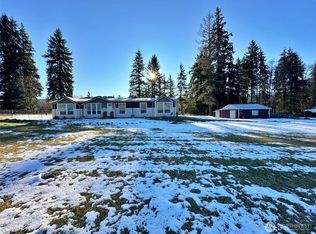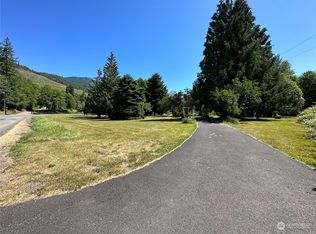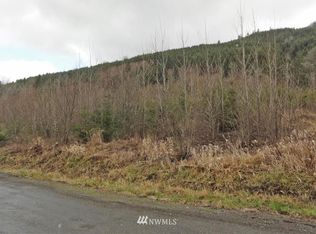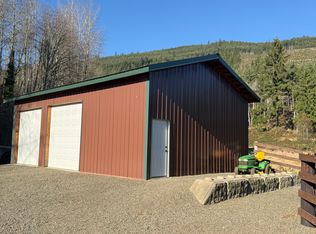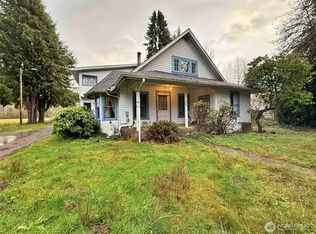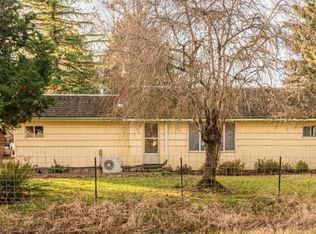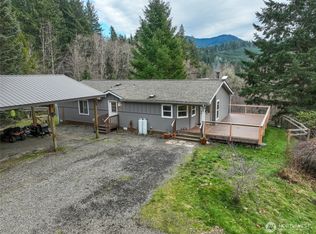Dane Johnston,
LISTINGS.COM,
Michelle Johnston,
LISTINGS.COM
244 Martin Road, Glenoma, WA 98336
What's special
- 5 days |
- 345 |
- 22 |
Likely to sell faster than
Zillow last checked: 8 hours ago
Listing updated: February 03, 2026 at 05:04am
Dane Johnston,
LISTINGS.COM,
Michelle Johnston,
LISTINGS.COM
Facts & features
Interior
Bedrooms & bathrooms
- Bedrooms: 3
- Bathrooms: 2
- Full bathrooms: 2
- Main level bathrooms: 2
- Main level bedrooms: 3
Primary bedroom
- Level: Main
Bedroom
- Level: Main
Bedroom
- Level: Main
Bathroom full
- Level: Main
Bathroom full
- Level: Main
Dining room
- Level: Main
Entry hall
- Level: Main
Kitchen with eating space
- Level: Main
Living room
- Level: Main
Utility room
- Level: Main
Heating
- Forced Air, Heat Pump, Electric
Cooling
- Forced Air, Heat Pump
Appliances
- Included: Dishwasher(s), Dryer(s), Microwave(s), Refrigerator(s), Stove(s)/Range(s), Washer(s), Water Heater: Electric, Water Heater Location: Pantry
Features
- Bath Off Primary, Ceiling Fan(s), Dining Room, Walk-In Pantry
- Flooring: Hardwood, Laminate, Carpet
- Windows: Double Pane/Storm Window
- Basement: None
- Has fireplace: No
- Fireplace features: Electric
Interior area
- Total structure area: 1,716
- Total interior livable area: 1,716 sqft
Property
Parking
- Total spaces: 2
- Parking features: Driveway, Attached Garage, RV Parking
- Has attached garage: Yes
- Covered spaces: 2
Features
- Levels: One
- Stories: 1
- Entry location: Main
- Patio & porch: Bath Off Primary, Ceiling Fan(s), Double Pane/Storm Window, Dining Room, Vaulted Ceiling(s), Walk-In Closet(s), Walk-In Pantry, Water Heater, Wired for Generator
- Has view: Yes
- View description: Territorial
- Waterfront features: Creek
Lot
- Size: 3.3 Acres
- Features: Dead End Street, Paved, Secluded, Cable TV, Deck, Fenced-Fully, Green House, High Speed Internet, Outbuildings, RV Parking
- Topography: Equestrian,Level
- Residential vegetation: Brush, Fruit Trees, Garden Space, Pasture, Wooded
Details
- Parcel number: 030497001012
- Zoning description: Jurisdiction: County
- Special conditions: Standard
- Other equipment: Wired for Generator
Construction
Type & style
- Home type: SingleFamily
- Property subtype: Single Family Residence
Materials
- Cement Planked, Cement Plank
- Foundation: Poured Concrete
- Roof: Composition
Condition
- Good
- Year built: 2002
- Major remodel year: 2002
Utilities & green energy
- Electric: Company: Lewis County PUD
- Sewer: Septic Tank, Company: Private Septic
- Water: See Remarks, Shared Well, Company: Shared Well
Community & HOA
Community
- Subdivision: Glenoma
Location
- Region: Glenoma
Financial & listing details
- Price per square foot: $280/sqft
- Tax assessed value: $450,600
- Annual tax amount: $3,072
- Date on market: 4/3/2025
- Cumulative days on market: 311 days
- Listing terms: Cash Out,Conventional,FHA,USDA Loan,VA Loan
- Inclusions: Dishwasher(s), Dryer(s), Microwave(s), Refrigerator(s), Stove(s)/Range(s), Washer(s)

DaneJohnston Johnston
(206) 941-0484
By pressing Contact Agent, you agree that the real estate professional identified above may call/text you about your search, which may involve use of automated means and pre-recorded/artificial voices. You don't need to consent as a condition of buying any property, goods, or services. Message/data rates may apply. You also agree to our Terms of Use. Zillow does not endorse any real estate professionals. We may share information about your recent and future site activity with your agent to help them understand what you're looking for in a home.
Estimated market value
Not available
Estimated sales range
Not available
$2,278/mo
Price history
Price history
| Date | Event | Price |
|---|---|---|
| 2/3/2026 | Listed for sale | $479,950+68.1%$280/sqft |
Source: | ||
| 2/28/2020 | Sold | $285,500-3.2%$166/sqft |
Source: | ||
| 12/7/2019 | Pending sale | $295,000$172/sqft |
Source: CENTURY 21 Lund, Realtors #1536961 Report a problem | ||
| 11/1/2019 | Listed for sale | $295,000$172/sqft |
Source: CENTURY 21 Lund, Realtors #1536961 Report a problem | ||
Public tax history
Public tax history
| Year | Property taxes | Tax assessment |
|---|---|---|
| 2024 | $3,064 +12.8% | $450,600 +14.7% |
| 2023 | $2,717 -0.3% | $392,800 +34.3% |
| 2021 | $2,725 +13% | $292,500 +31.2% |
Find assessor info on the county website
BuyAbility℠ payment
Climate risks
Neighborhood: 98336
Nearby schools
GreatSchools rating
- 6/10White Pass Elementary SchoolGrades: K-6Distance: 9.3 mi
- 5/10White Pass Jr. Sr. High SchoolGrades: 7-12Distance: 9.2 mi
Schools provided by the listing agent
- Elementary: White Pass
- Middle: Whitepass Jr-Sr High
- High: Whitepass Jr-Sr High
Source: NWMLS. This data may not be complete. We recommend contacting the local school district to confirm school assignments for this home.
- Loading
