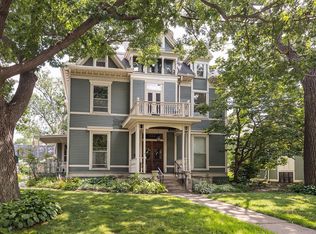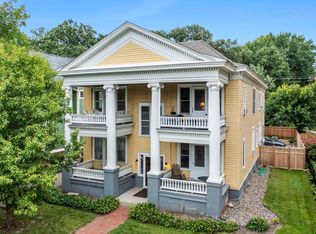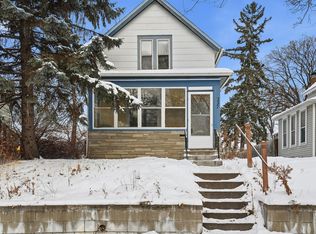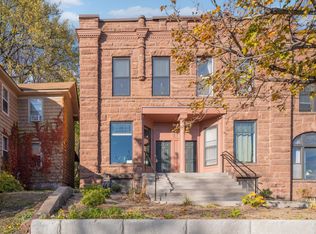GREAT INVESTMENT OPPORTUNITY! Great location near hospitals, the state capitol, the St. Paul Cathedral, MN History Center and I-35E and I-94 as well as great restaurants, shops and entertainment. Don't miss this beautifully maintained 2-bedroom, 1-bath condo featuring timeless character and thoughtful updates. Enjoy the charm of original built-ins and hardwood floors alongside modern upgrades like brand new Andersen windows, with a transferable warranty. The cozy living space flows seamlessly to an adorable outdoor area with new decking—perfect for relaxing or entertaining. Extra storage is available in the basement, and a 1-car garage with extra storage adds convenience. A perfect blend of historic charm and modern comfort in a can't-beat location!
Active
Price cut: $14.5K (10/30)
$200,000
244 Marshall Ave APT 4, Saint Paul, MN 55102
2beds
850sqft
Est.:
Residential
Built in 1913
871.2 Square Feet Lot
$202,800 Zestimate®
$235/sqft
$455/mo HOA
What's special
Hardwood floorsTimeless characterOriginal built-insCozy living spaceThoughtful updates
- 147 days |
- 489 |
- 14 |
Zillow last checked: 8 hours ago
Listing updated: 12 hours ago
Listed by:
Kelly Arvidson 952-693-6448,
Keller Williams Preferred Rlty,
Jason Arvidson 612-209-9109
Source: NorthstarMLS as distributed by MLS GRID,MLS#: 6754988
Tour with a local agent
Facts & features
Interior
Bedrooms & bathrooms
- Bedrooms: 2
- Bathrooms: 1
- Full bathrooms: 1
Bedroom
- Level: Main
- Area: 192 Square Feet
- Dimensions: 16x12
Bedroom 2
- Level: Main
- Area: 120 Square Feet
- Dimensions: 12x10
Deck
- Level: Main
- Area: 144 Square Feet
- Dimensions: 18x8
Dining room
- Level: Main
- Area: 117 Square Feet
- Dimensions: 13x9
Kitchen
- Level: Main
- Area: 99 Square Feet
- Dimensions: 11x9
Living room
- Level: Main
- Area: 176 Square Feet
- Dimensions: 16x11
Heating
- Boiler
Cooling
- Window Unit(s)
Appliances
- Included: Dishwasher, Microwave, Range, Refrigerator
Features
- Basement: Full,Shared Access,Storage/Locker,Storage Space
- Has fireplace: No
Interior area
- Total structure area: 850
- Total interior livable area: 850 sqft
- Finished area above ground: 850
- Finished area below ground: 0
Video & virtual tour
Property
Parking
- Total spaces: 1
- Parking features: Garage Door Opener, No Int Access to Dwelling, Shared Garage/Stall
- Garage spaces: 1
- Has uncovered spaces: Yes
Accessibility
- Accessibility features: None
Features
- Levels: One
- Stories: 1
- Patio & porch: Deck
- Fencing: None
Lot
- Size: 871.2 Square Feet
Details
- Foundation area: 850
- Parcel number: 012823110077
- Zoning description: Residential-Single Family
Construction
Type & style
- Home type: SingleFamily
- Property subtype: Residential
- Attached to another structure: Yes
Materials
- Roof: Flat,Rubber
Condition
- New construction: No
- Year built: 1913
Utilities & green energy
- Gas: Natural Gas
- Sewer: City Sewer/Connected
- Water: City Water/Connected
Community & HOA
Community
- Subdivision: Cic 540 Cathedral Terrace Condo
HOA
- Has HOA: Yes
- Amenities included: Laundry
- Services included: Hazard Insurance, Heating, Lawn Care, Maintenance Grounds, Parking, Sewer, Shared Amenities, Snow Removal, Water
- HOA fee: $455 monthly
- HOA name: Cathedral Terrace - Patricia
- HOA phone: 612-799-3580
Location
- Region: Saint Paul
Financial & listing details
- Price per square foot: $235/sqft
- Tax assessed value: $6,200
- Annual tax amount: $2,768
- Date on market: 7/16/2025
Estimated market value
$202,800
$193,000 - $213,000
$1,498/mo
Price history
Price history
| Date | Event | Price |
|---|---|---|
| 10/30/2025 | Price change | $200,000-6.8%$235/sqft |
Source: | ||
| 9/18/2025 | Price change | $214,500-4.2%$252/sqft |
Source: | ||
| 8/20/2025 | Price change | $223,900-2.6%$263/sqft |
Source: | ||
| 8/8/2025 | Price change | $229,900-2.2%$270/sqft |
Source: | ||
| 7/18/2025 | Listed for sale | $235,000+24.5%$276/sqft |
Source: | ||
Public tax history
Public tax history
| Year | Property taxes | Tax assessment |
|---|---|---|
| 2024 | $94 -2.1% | $6,200 |
| 2023 | $96 -4% | $6,200 |
| 2022 | $100 +4.2% | $6,200 |
Find assessor info on the county website
BuyAbility℠ payment
Est. payment
$1,506/mo
Principal & interest
$776
HOA Fees
$455
Other costs
$275
Climate risks
Neighborhood: Summit-University
Nearby schools
GreatSchools rating
- NAJackson Magnet Elementary SchoolGrades: PK-5Distance: 0.8 mi
- 3/10Hidden River Middle SchoolGrades: 6-8Distance: 3.1 mi
- 7/10Central Senior High SchoolGrades: 9-12Distance: 1.9 mi
- Loading
- Loading




