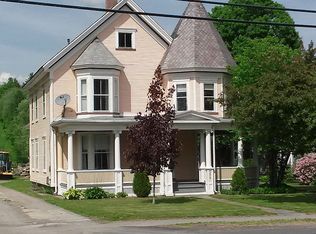Closed
Listed by:
Katie Ladue Gilbert,
KW Vermont Woodstock Cell:802-299-7522
Bought with: Southern Vermont Realty Group
$579,000
244 Main Street, Chester, VT 05143
7beds
4,475sqft
Single Family Residence
Built in 1825
0.6 Acres Lot
$618,700 Zestimate®
$129/sqft
$5,517 Estimated rent
Home value
$618,700
$557,000 - $687,000
$5,517/mo
Zestimate® history
Loading...
Owner options
Explore your selling options
What's special
You can sometimes search a lifetime for a property like this, a home that has a story, a town that is known to be quintessential VT living, and one that you can operate as an Inn or Bed & Breakfast, or have a wonderful family compound. Seek no further than this 1800's historical Victorian. The main house has 6 bedrooms on the second floor each with it's own private bathroom. On the first floor you'll find a kitchen prime for your renovation ideas, a formal dining room, front living room and a den that's ideal for a home office with fiber optic internet. You will also find gorgeous hardwood floors, original interior oak trim and a grand stairway leading up to the second floor. There is also a 1 bedroom apartment upstairs above the barn area. The porch overlooks a gorgeous green and town setting with shopping and restaurants alike. Complete this package with a guest cottage that was just fully renovated. Being sold mostly furnished, this will not last through the Summer.
Zillow last checked: 8 hours ago
Listing updated: October 02, 2023 at 07:39am
Listed by:
Katie Ladue Gilbert,
KW Vermont Woodstock Cell:802-299-7522
Bought with:
Kelly Agrillo
Southern Vermont Realty Group
Source: PrimeMLS,MLS#: 4954502
Facts & features
Interior
Bedrooms & bathrooms
- Bedrooms: 7
- Bathrooms: 8
- Full bathrooms: 1
- 3/4 bathrooms: 7
Heating
- Oil, Baseboard, Zoned, Radiator
Cooling
- None
Appliances
- Included: Dishwasher, Dryer, Electric Range, Refrigerator, Washer, Electric Water Heater
- Laundry: In Basement
Features
- Dining Area, In-Law/Accessory Dwelling, Primary BR w/ BA, Natural Light, Natural Woodwork, Walk-in Pantry
- Flooring: Hardwood, Tile
- Windows: Drapes
- Basement: Concrete,Concrete Floor,Full,Interior Stairs,Unfinished,Interior Entry
- Has fireplace: Yes
- Fireplace features: Wood Burning
Interior area
- Total structure area: 5,675
- Total interior livable area: 4,475 sqft
- Finished area above ground: 4,475
- Finished area below ground: 0
Property
Parking
- Total spaces: 1
- Parking features: Shared Driveway, Paved, Right-Of-Way (ROW), Storage Above, Barn, Detached
- Garage spaces: 1
Features
- Levels: Two
- Stories: 2
- Patio & porch: Patio, Covered Porch
- Exterior features: Deck
- Frontage length: Road frontage: 100
Lot
- Size: 0.60 Acres
- Features: City Lot, Level, Major Road Frontage, Neighbor Business, Sidewalks, Street Lights
Details
- Additional structures: Barn(s), Guest House, Outbuilding
- Parcel number: 14404511705
- Zoning description: mixed
Construction
Type & style
- Home type: SingleFamily
- Architectural style: Victorian
- Property subtype: Single Family Residence
Materials
- Wood Frame, Wood Siding
- Foundation: Stone
- Roof: Slate
Condition
- New construction: No
- Year built: 1825
Utilities & green energy
- Electric: 200+ Amp Service
- Sewer: Public Sewer
- Utilities for property: Cable Available
Community & neighborhood
Location
- Region: Chester
Other
Other facts
- Road surface type: Paved
Price history
| Date | Event | Price |
|---|---|---|
| 9/29/2023 | Sold | $579,000-3.5%$129/sqft |
Source: | ||
| 8/4/2023 | Contingent | $599,999$134/sqft |
Source: | ||
| 5/26/2023 | Listed for sale | $599,999+39.5%$134/sqft |
Source: | ||
| 2/17/2021 | Sold | $430,000-8.5%$96/sqft |
Source: | ||
| 5/15/2018 | Listing removed | $470,000$105/sqft |
Source: Owner Report a problem | ||
Public tax history
| Year | Property taxes | Tax assessment |
|---|---|---|
| 2024 | -- | $134,300 |
| 2023 | -- | $134,300 |
| 2022 | -- | $134,300 |
Find assessor info on the county website
Neighborhood: Chester-Chester Depot
Nearby schools
GreatSchools rating
- 5/10Chester-Andover Usd #29Grades: PK-6Distance: 0.2 mi
- 7/10Green Mountain Uhsd #35Grades: 7-12Distance: 1.2 mi
Schools provided by the listing agent
- Elementary: Chester-Andover Elementary
- Middle: Green Mountain UHSD #35
- High: Green Mountain UHSD #35
- District: ChesterAndover USD 29
Source: PrimeMLS. This data may not be complete. We recommend contacting the local school district to confirm school assignments for this home.

Get pre-qualified for a loan
At Zillow Home Loans, we can pre-qualify you in as little as 5 minutes with no impact to your credit score.An equal housing lender. NMLS #10287.
