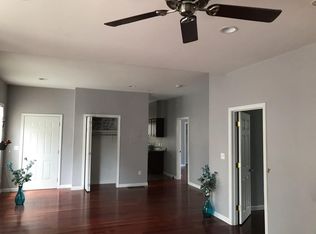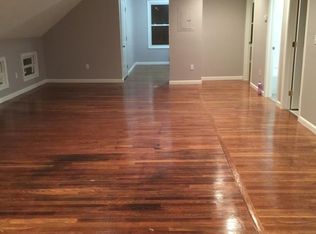Completely remodeled in 2009, this Lower Highlands Victorian home highlights the charm of yesteryear with a contemporary flair! With five large bedrooms and a spacious home office, additional features of this move-in condition home includes three levels of living for large or extended families. Additionally, the updated kitchen has beautiful granite countertops and tile back-splash throughout. While sizable enough to allow for an eat-in kitchen table, there is no need for this as the home features a formal dining room. Additionally, the one and one-half bathrooms are modern and inviting. With beautiful hardwood and tile flooring throughout, two zones of heat and central air, crown moldings, high ceilings and blown-in insulation, the home is both charming and energy efficient. The exterior of the home was also completely remodeled in 2009 with a new roof, vinyl siding and windows, stonework on the front of the porch and a stamped concrete driveway. Detached two-car garage as well.
This property is off market, which means it's not currently listed for sale or rent on Zillow. This may be different from what's available on other websites or public sources.


