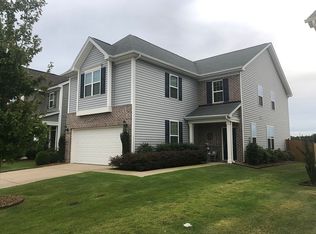The Langford is a popular floorplan with four bedrooms and two-and-one--half bathrooms. Beautiful luxury flooring lines the downstairs of the home, as well as the stunning sunroom area. Step into the kitchen and admire the dark cabinetry with Giallo Ornamental granite countertops. This home has a large island that makes entertaining and food preparation a breeze! An office sits just off the kitchen, and could easily be used for extra storage or a spare room. Additional bedrooms and master suite can be found at the top of the exquisite hardwood staircase. Master suite features a separate tub and shower, dual vanities, granite countertops and walk-in closet, just to name a few! A bonus space has been added upstairs, making a perfect area for a desk or reading nook. Hausmart features and energy efficiency complete this amazing home. Don't let someone else steal your dream home! Call for more information on the Langford, today!
This property is off market, which means it's not currently listed for sale or rent on Zillow. This may be different from what's available on other websites or public sources.
