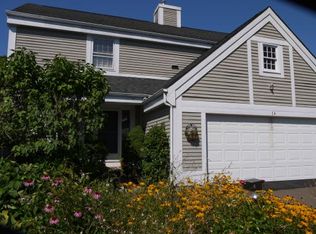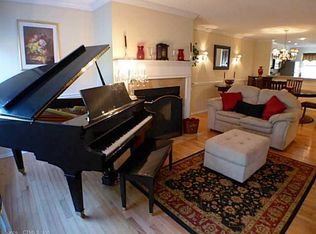Sold for $600,000 on 04/12/23
$600,000
244 Legend Hill Road #244, Madison, CT 06443
2beds
2,434sqft
Condominium
Built in 1986
-- sqft lot
$690,400 Zestimate®
$247/sqft
$3,661 Estimated rent
Home value
$690,400
$642,000 - $739,000
$3,661/mo
Zestimate® history
Loading...
Owner options
Explore your selling options
What's special
BEAUTIFUL END SOUGHT AFTER "B" UNIT IN DESIRABLE LEGEND HILL! Many new upgrades including lower level with office/ den/guest space and a full bath. Newly finished hardwood floors, popcorn ceiling removed, new propane furnace, new air conditioning and many new windows. Approximately $100,000 of improvements since purchased in 2019. This unit is light and bright, faces south and has peeks of Long Island Sound seasonally from the living room and sunroom! The living room has a cathedral ceiling, a gas fireplace, built-ins, the dining area is large and spacious with hardwood floors as well as the living room. The bright white kitchen with quartz countertops, is a pleasure to cook in. The large primary bedroom has a private full bath, laundry and a walk-in closet . The guest bedroom has a wall of built-ins with a full bath accessible from the hallway. The lower level which was reconfigured for guest space, office and crafts is a beautiful and spacious addition to the first floor which also includes a full bath and a cedar closet. The lower level is a walk-out with a patio area, great for grilling. A 2-car attached garage completes this perfect picture. Legend Hill offers an in-ground pool, historic clubhouse with activities, new tennis/pickle ball courts, a beautifully maintained complex with professional landscaping, as well as a vibrant community! A short drive to town, beaches and shopping, easy access to New Haven, Hartford with Metro North to New York and Amtrak to Boston.
Zillow last checked: 8 hours ago
Listing updated: April 13, 2023 at 10:55am
Listed by:
Laurie Mazzeo 203-641-6837,
William Pitt Sotheby's Int'l 203-245-6700
Bought with:
Heather Dacey, REB.0793752
Compass Connecticut, LLC
Source: Smart MLS,MLS#: 170551748
Facts & features
Interior
Bedrooms & bathrooms
- Bedrooms: 2
- Bathrooms: 3
- Full bathrooms: 3
Primary bedroom
- Features: Full Bath, Laundry Hookup, Walk-In Closet(s), Wall/Wall Carpet
- Level: Main
- Area: 240 Square Feet
- Dimensions: 16 x 15
Bedroom
- Features: Built-in Features, Wall/Wall Carpet
- Level: Main
- Area: 154 Square Feet
- Dimensions: 11 x 14
Dining room
- Features: Cathedral Ceiling(s), Hardwood Floor
- Level: Main
- Area: 182 Square Feet
- Dimensions: 14 x 13
Family room
- Features: Wall/Wall Carpet
- Level: Lower
Kitchen
- Features: Quartz Counters, Tile Floor
- Level: Main
- Area: 153 Square Feet
- Dimensions: 9 x 17
Living room
- Features: Built-in Features, Cathedral Ceiling(s), Fireplace, Hardwood Floor
- Level: Main
- Area: 252 Square Feet
- Dimensions: 14 x 18
Office
- Features: Wall/Wall Carpet
- Level: Lower
Study
- Features: Wall/Wall Carpet
- Level: Lower
Sun room
- Features: Wall/Wall Carpet
- Level: Main
- Area: 143 Square Feet
- Dimensions: 11 x 13
Heating
- Forced Air, Propane
Cooling
- Central Air
Appliances
- Included: Electric Cooktop, Oven, Microwave, Range Hood, Refrigerator, Dishwasher, Washer, Dryer, Electric Water Heater
- Laundry: Main Level
Features
- Basement: Full,Partially Finished
- Attic: Access Via Hatch
- Number of fireplaces: 1
- Common walls with other units/homes: End Unit
Interior area
- Total structure area: 2,434
- Total interior livable area: 2,434 sqft
- Finished area above ground: 1,542
- Finished area below ground: 892
Property
Parking
- Total spaces: 2
- Parking features: Attached, Paved, Driveway, Garage Door Opener
- Attached garage spaces: 2
- Has uncovered spaces: Yes
Accessibility
- Accessibility features: Stair Lift, Accessible Approach with Ramp
Features
- Stories: 2
- Patio & porch: Patio
- Has private pool: Yes
- Pool features: In Ground
Lot
- Features: Level, Few Trees
Details
- Parcel number: 1160136
- Zoning: RU-1
Construction
Type & style
- Home type: Condo
- Architectural style: Ranch
- Property subtype: Condominium
- Attached to another structure: Yes
Materials
- HardiPlank Type
Condition
- New construction: No
- Year built: 1986
Details
- Builder model: Model B-End Unit
Utilities & green energy
- Sewer: Shared Septic
- Water: Shared Well
- Utilities for property: Underground Utilities, Cable Available
Community & neighborhood
Community
- Community features: Golf, Health Club, Library, Medical Facilities, Private School(s), Public Rec Facilities, Shopping/Mall, Stables/Riding
Location
- Region: Madison
HOA & financial
HOA
- Has HOA: Yes
- HOA fee: $765 monthly
- Amenities included: Clubhouse, Pool, Tennis Court(s), Management
- Services included: Maintenance Grounds, Trash, Snow Removal, Water, Sewer
Price history
| Date | Event | Price |
|---|---|---|
| 4/12/2023 | Sold | $600,000+22.7%$247/sqft |
Source: | ||
| 3/6/2023 | Contingent | $489,000$201/sqft |
Source: | ||
| 3/1/2023 | Listed for sale | $489,000+43.9%$201/sqft |
Source: | ||
| 8/29/2019 | Sold | $339,724-2.9%$140/sqft |
Source: | ||
| 12/9/2014 | Sold | $350,000$144/sqft |
Source: | ||
Public tax history
Tax history is unavailable.
Neighborhood: 06443
Nearby schools
GreatSchools rating
- 10/10Kathleen H. Ryerson Elementary SchoolGrades: K-3Distance: 0.3 mi
- 9/10Walter C. Polson Upper Middle SchoolGrades: 6-8Distance: 3.4 mi
- 10/10Daniel Hand High SchoolGrades: 9-12Distance: 3.6 mi
Schools provided by the listing agent
- High: Daniel Hand
Source: Smart MLS. This data may not be complete. We recommend contacting the local school district to confirm school assignments for this home.

Get pre-qualified for a loan
At Zillow Home Loans, we can pre-qualify you in as little as 5 minutes with no impact to your credit score.An equal housing lender. NMLS #10287.
Sell for more on Zillow
Get a free Zillow Showcase℠ listing and you could sell for .
$690,400
2% more+ $13,808
With Zillow Showcase(estimated)
$704,208
