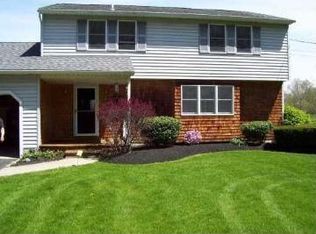Welcome to 244 Lake Rd in Youngstown! This home consists of 5 bedrms & 2.5 bathrms. The layout of this home is impeccable! The front dr leads you to an open foyer with an awesome exposed staircase. The LR (21' x 13') has new recessed lighting, laminate wood flrs & wood burning fireplace, with a deep mantle! Projection screen just above the mantle for all those movie nights (projector excluded)! This home also has an additional FR (19'x13') with newer pet proof carpeting & more recessed lighting. Open to the DR with fresh paint & nest thermostat. Spacious kitchen with newer window, pantry, bkfast bar & room to eat in! Stove ('18), DW ('20) & Ref are included! The 1st floor also has a recently remodeled 1/2 bath, laundry / mudrm with newer tile & plenty of rm for storage! Upstairs, each bedrm is unique with great closet spaces! Primary bedrm has his/her closets & ensuite bath! 1 of the bedrms smaller would be a perfect home office. Huge bsmt has workout area. 2 car garage has brand new dr, tracks & motor. Back drs lead to deck, patio, garden, play set & fire pit, within a fully fenced backyd, with 3 gates! Offers will be reviewed as they come in. OPEN HOUSE CANCELLED! 2022-09-20
This property is off market, which means it's not currently listed for sale or rent on Zillow. This may be different from what's available on other websites or public sources.
