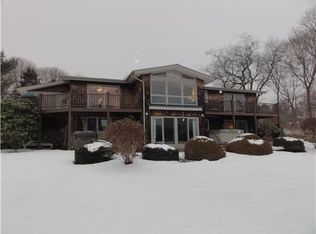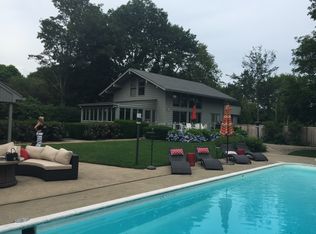Sold for $1,485,000
$1,485,000
244 Kingstown Rd, Narragansett, RI 02882
4beds
3,261sqft
Single Family Residence
Built in 1911
1.75 Acres Lot
$1,781,300 Zestimate®
$455/sqft
$4,398 Estimated rent
Home value
$1,781,300
$1.62M - $2.00M
$4,398/mo
Zestimate® history
Loading...
Owner options
Explore your selling options
What's special
Greeted by the iconic dragon lamp posts flanking both entrances of the tree lined driveways to a stone pillar portico. A unique and special property, rich with charm and character. Built in 1911, many original details grace this 3,000+ sq. ft. home including hardwoods, moldings, doors and elegant period lighting fixtures. A magnificent great room with soaring ceiling and impressive stone fireplace and hearth. Fall instantly in love with the breathtaking three season sunroom. Updated kitchen with silestone countertops and stainless steel appliances. Offering 740 sq. ft. on second floor which could easily be transformed into additional living space. Set back on a private 1.75 acre lot, this hidden gem also has a large pool with flagstone patio and cabana. Walk to Pier Marketplace, the seawall, tennis courts, Sprague Park. Dine at a variety of fine restaurants. Spend the day at the Town Beach, Soak in all the local amenities of historic Narragansett Pier.
Zillow last checked: 8 hours ago
Listing updated: July 26, 2023 at 12:28pm
Listed by:
Mary Kammerer 401-378-4697,
RI Real Estate Services
Bought with:
Joe Spremulli, REB.0013336
Quality Properties
Source: StateWide MLS RI,MLS#: 1333213
Facts & features
Interior
Bedrooms & bathrooms
- Bedrooms: 4
- Bathrooms: 2
- Full bathrooms: 2
Bathroom
- Features: Bath w Tub & Shower
Heating
- Oil, Central Air, Forced Air, Hot Air
Cooling
- Central Air
Appliances
- Included: Dishwasher, Dryer, Oven/Range, Refrigerator, Trash Compactor, Washer
Features
- Wall (Plaster), Plumbing (Mixed), Insulation (Cap), Insulation (Floors), Insulation (Unknown)
- Flooring: Ceramic Tile, Hardwood, Vinyl, Carpet
- Doors: Storm Door(s)
- Windows: Storm Window(s)
- Basement: Full,Interior and Exterior,Unfinished,Storage Space,Utility
- Number of fireplaces: 1
- Fireplace features: Stone
Interior area
- Total structure area: 3,261
- Total interior livable area: 3,261 sqft
- Finished area above ground: 3,261
- Finished area below ground: 0
Property
Parking
- Total spaces: 10
- Parking features: No Garage, Driveway
- Has uncovered spaces: Yes
Accessibility
- Accessibility features: One Level
Features
- Pool features: In Ground
- Fencing: Fenced
- Waterfront features: Walk to Fresh Water, Walk to Salt Water, Walk To Water
Lot
- Size: 1.75 Acres
- Features: Corner Lot, Sidewalks, Sprinklers, Wooded
Details
- Additional structures: Outbuilding
- Parcel number: NARRMHB12
- Special conditions: Conventional/Market Value
- Other equipment: Cable TV
Construction
Type & style
- Home type: SingleFamily
- Architectural style: Bungalow,Ranch
- Property subtype: Single Family Residence
Materials
- Plaster, Shingles, Wood
- Foundation: Stone
Condition
- New construction: No
- Year built: 1911
Utilities & green energy
- Electric: 100 Amp Service
- Sewer: Public Sewer
- Water: Municipal, Public
- Utilities for property: Underground Utilities, Sewer Connected, Water Connected
Community & neighborhood
Security
- Security features: Security System Owned
Community
- Community features: Near Public Transport, Commuter Bus, Golf, Highway Access, Hospital, Marina, Private School, Public School, Recreational Facilities, Restaurants, Schools, Near Shopping, Near Swimming, Tennis
Location
- Region: Narragansett
- Subdivision: Narragansett Pier
HOA & financial
HOA
- Has HOA: No
Price history
| Date | Event | Price |
|---|---|---|
| 7/2/2025 | Listing removed | $1,299,900$399/sqft |
Source: | ||
| 5/15/2025 | Listed for sale | $1,299,900-5.5%$399/sqft |
Source: | ||
| 11/11/2024 | Listing removed | $1,375,000$422/sqft |
Source: | ||
| 10/30/2024 | Price change | $1,375,000-6.8%$422/sqft |
Source: | ||
| 9/19/2024 | Listed for sale | $1,475,000-0.7%$452/sqft |
Source: | ||
Public tax history
| Year | Property taxes | Tax assessment |
|---|---|---|
| 2025 | $8,007 +3.7% | $1,179,300 |
| 2024 | $7,724 +21.7% | $1,179,300 +67.2% |
| 2023 | $6,347 | $705,200 |
Find assessor info on the county website
Neighborhood: Narragansett Pier
Nearby schools
GreatSchools rating
- 8/10Narragansett Elementary SchoolGrades: PK-4Distance: 0.2 mi
- 7/10Narragansett Pier SchoolGrades: 5-8Distance: 0.4 mi
- 10/10Narragansett High SchoolGrades: 9-12Distance: 0.3 mi
Get a cash offer in 3 minutes
Find out how much your home could sell for in as little as 3 minutes with a no-obligation cash offer.
Estimated market value
$1,781,300

