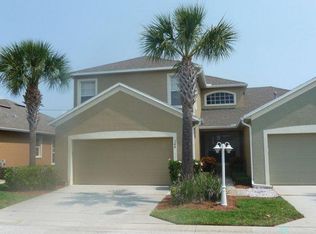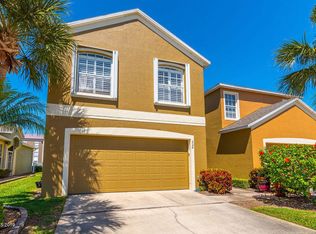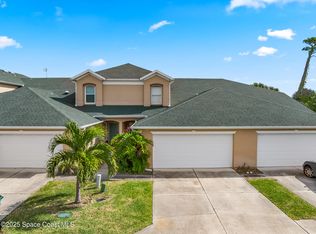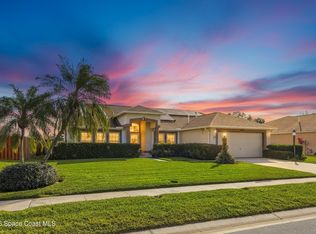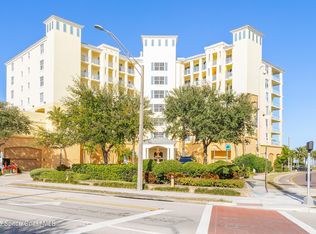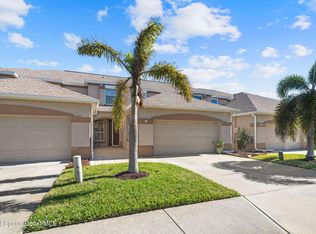Nice 2 story townhome located in exclusive GATED Oceanside community. This original floorpan is a 4 bedroom but this was built with the 3rd & 4th bedrooms combined for a HUGE 3rd bedroom w/large walk-in closet & bath access. Guest bedrooms & loft are upstairs w/master on the first floor. Grand floor plan w/18ft ceilings in great room. Eat-in kitchen w/new stainless steel appliances, 42in cabinets w/crown molding, & solid surface corian countertops. Master features double vanities, garden bath tub, separate shower, & big walk-in closet. Enclosed Florida room porch overlooking your own backyard. Wood laminate & tile floors throughout living areas. HOA incl all exterior, lawn/landscape plus community pool, clubhouse, tennis, pickleball & basketball courts. Plus so much more. Amazing neighborhood & location just steps to the beach. Great value for all you're getting. Hurry.
For sale
$468,000
244 Intrepid Way, Melbourne, FL 32903
3beds
2,145sqft
Est.:
Townhouse, Half Duplex
Built in 2002
1,742.4 Square Feet Lot
$-- Zestimate®
$218/sqft
$492/mo HOA
What's special
Solid surface corian countertopsOwn backyardGarden bath tubSeparate showerEnclosed florida room porchNew stainless steel appliancesDouble vanities
- 407 days |
- 518 |
- 21 |
Zillow last checked: 8 hours ago
Listing updated: December 10, 2025 at 08:31am
Listed by:
Andy Waterman 321-698-3000,
Waterman Real Estate, Inc.
Source: Space Coast AOR,MLS#: 1032011
Tour with a local agent
Facts & features
Interior
Bedrooms & bathrooms
- Bedrooms: 3
- Bathrooms: 3
- Full bathrooms: 2
- 1/2 bathrooms: 1
Heating
- Central, Electric
Cooling
- Central Air, Electric
Appliances
- Included: Dishwasher, Disposal, Electric Oven, Electric Range, Electric Water Heater, Microwave, Refrigerator
- Laundry: Electric Dryer Hookup
Features
- Breakfast Bar, Ceiling Fan(s), Eat-in Kitchen, Open Floorplan, Primary Bathroom -Tub with Separate Shower, Primary Downstairs, Split Bedrooms, Vaulted Ceiling(s), Walk-In Closet(s)
- Flooring: Carpet, Laminate, Tile
- Has fireplace: No
Interior area
- Total structure area: 2,608
- Total interior livable area: 2,145 sqft
Video & virtual tour
Property
Parking
- Total spaces: 2
- Parking features: Attached, Garage, Garage Door Opener
- Attached garage spaces: 2
Features
- Levels: Two
- Stories: 2
- Patio & porch: Covered, Patio, Porch, Rear Porch
Lot
- Size: 1,742.4 Square Feet
- Features: Dead End Street
Details
- Additional parcels included: 2743150
- Parcel number: 2737135400000.00005.00
- Zoning description: Residential
- Special conditions: Standard
Construction
Type & style
- Home type: Townhouse
- Property subtype: Townhouse, Half Duplex
Materials
- Block, Concrete, Stucco
- Roof: Shingle
Condition
- New construction: No
- Year built: 2002
Utilities & green energy
- Sewer: Public Sewer
- Water: Public
- Utilities for property: Cable Available, Electricity Available, Electricity Connected, Sewer Connected, Water Connected
Community & HOA
Community
- Security: Smoke Detector(s)
- Subdivision: Ocean Side Village Phase 2C
HOA
- Has HOA: Yes
- Amenities included: Basketball Court, Clubhouse, Maintenance Grounds, Management - Full Time, Management - Off Site, Park, Pickleball, Pool, Tennis Court(s)
- HOA fee: $1,475 quarterly
- HOA name: Towers Group-Brian Faucett-OSVHOA.com
- HOA phone: 321-777-1609
Location
- Region: Melbourne
Financial & listing details
- Price per square foot: $218/sqft
- Tax assessed value: $399,620
- Annual tax amount: $6,980
- Date on market: 12/14/2024
- Listing terms: Cash,Conventional,FHA,VA Loan
- Road surface type: Paved
Estimated market value
Not available
Estimated sales range
Not available
$2,875/mo
Price history
Price history
| Date | Event | Price |
|---|---|---|
| 3/6/2025 | Price change | $468,000-1.5%$218/sqft |
Source: Space Coast AOR #1032011 Report a problem | ||
| 12/14/2024 | Listed for sale | $475,000+1.1%$221/sqft |
Source: Space Coast AOR #1032011 Report a problem | ||
| 10/20/2022 | Sold | $470,000-4.1%$219/sqft |
Source: Space Coast AOR #939218 Report a problem | ||
| 9/16/2022 | Contingent | $490,000$228/sqft |
Source: Space Coast AOR #939218 Report a problem | ||
| 6/29/2022 | Listed for sale | $490,000+167.8%$228/sqft |
Source: Space Coast AOR #939218 Report a problem | ||
Public tax history
Public tax history
| Year | Property taxes | Tax assessment |
|---|---|---|
| 2024 | $6,980 -0.7% | $399,620 +0.5% |
| 2023 | $7,029 +32.2% | $397,590 +19.9% |
| 2022 | $5,315 +8.7% | $331,500 +24.2% |
Find assessor info on the county website
BuyAbility℠ payment
Est. payment
$3,484/mo
Principal & interest
$2255
Property taxes
$573
Other costs
$656
Climate risks
Neighborhood: 32903
Nearby schools
GreatSchools rating
- 10/10Indialantic Elementary SchoolGrades: PK-6Distance: 2.5 mi
- 6/10Herbert C. Hoover Middle SchoolGrades: 7-8Distance: 2.4 mi
- 6/10Melbourne Senior High SchoolGrades: 9-12Distance: 3.7 mi
Schools provided by the listing agent
- Elementary: Indialantic
- Middle: Hoover
- High: Melbourne
Source: Space Coast AOR. This data may not be complete. We recommend contacting the local school district to confirm school assignments for this home.
