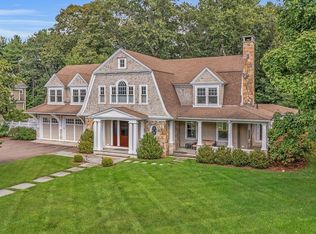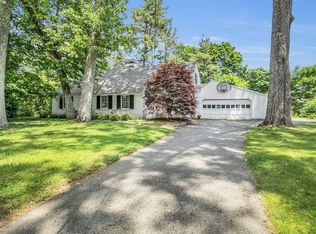Sold for $1,550,000
$1,550,000
244 Independence Rd, Concord, MA 01742
4beds
2,913sqft
Single Family Residence
Built in 1950
0.47 Acres Lot
$2,063,800 Zestimate®
$532/sqft
$5,363 Estimated rent
Home value
$2,063,800
$1.86M - $2.33M
$5,363/mo
Zestimate® history
Loading...
Owner options
Explore your selling options
What's special
Location! Location! Great opportunity to live one mile from historic town Center, near Minuteman National Park! Run, bike, snowshoe, X-country ski or trail walk to Moses Pond, Ripley Sports Field and Minuteman conservation land trails. Enjoy a level fenced-in backyard landscape w/mature flowering trees and shrubs. The expansive interior boasting oak floors, built-ins and skylights offers welcoming spaces. Relax or gather in the fireplaced living room while the bright cozy family room, dining room & eat-in kitchen all have views of the backyard with French doors accessing the large bluestone patio for easy outdoor entertaining. 2nd floor offers a sitting/office space before entering the large primary suite with vaulted ceiling, built-ins, triple closets, skylights and 4-fixture bath with jetted tub. 3 add'l BRs and full bath complete this level. Partially finished lower level offers workshop, the oversized garage offers add'l storage and near commuting routes make this one special.
Zillow last checked: 8 hours ago
Listing updated: April 07, 2023 at 06:05am
Listed by:
Senkler, Pasley & Whitney 978-505-2652,
Coldwell Banker Realty - Concord 978-369-1000,
Peggy Dowcett 978-302-3988
Bought with:
Sarah Kussin
Barrett Sotheby's International Realty
Source: MLS PIN,MLS#: 73073976
Facts & features
Interior
Bedrooms & bathrooms
- Bedrooms: 4
- Bathrooms: 3
- Full bathrooms: 3
Primary bedroom
- Features: Bathroom - Full, Skylight, Ceiling Fan(s), Vaulted Ceiling(s), Closet/Cabinets - Custom Built, Flooring - Hardwood, Recessed Lighting
- Level: Second
- Area: 480
- Dimensions: 20 x 24
Bedroom 2
- Features: Closet, Flooring - Wall to Wall Carpet
- Level: Second
- Area: 169
- Dimensions: 13 x 13
Bedroom 3
- Features: Closet, Flooring - Wall to Wall Carpet, Lighting - Overhead
- Level: Second
- Area: 299
- Dimensions: 23 x 13
Bedroom 4
- Features: Closet, Flooring - Hardwood, Lighting - Overhead
- Level: Second
- Area: 319
- Dimensions: 29 x 11
Primary bathroom
- Features: Yes
Bathroom 1
- Features: Bathroom - Full, Bathroom - With Shower Stall, Lighting - Sconce
- Level: First
- Area: 44
- Dimensions: 4 x 11
Bathroom 2
- Features: Bathroom - Full, Bathroom - Tiled With Shower Stall, Skylight, Flooring - Stone/Ceramic Tile, Countertops - Stone/Granite/Solid, Jacuzzi / Whirlpool Soaking Tub, Dryer Hookup - Electric, Recessed Lighting, Washer Hookup
- Level: Second
- Area: 140
- Dimensions: 14 x 10
Bathroom 3
- Features: Bathroom - Full, Bathroom - Tiled With Tub & Shower, Closet - Linen, Flooring - Stone/Ceramic Tile, Lighting - Sconce, Pedestal Sink
- Level: Second
- Area: 63
- Dimensions: 9 x 7
Dining room
- Features: Closet/Cabinets - Custom Built, Flooring - Hardwood, French Doors, Recessed Lighting
- Level: First
- Area: 132
- Dimensions: 12 x 11
Family room
- Features: Closet/Cabinets - Custom Built, Flooring - Hardwood, Recessed Lighting
- Level: First
- Area: 299
- Dimensions: 13 x 23
Kitchen
- Features: Flooring - Vinyl, Dining Area, Pantry, Countertops - Stone/Granite/Solid, French Doors, Dryer Hookup - Electric, Exterior Access, Recessed Lighting, Washer Hookup
- Level: First
- Area: 220
- Dimensions: 20 x 11
Living room
- Features: Flooring - Hardwood, French Doors
- Level: First
- Area: 240
- Dimensions: 20 x 12
Heating
- Baseboard, Natural Gas
Cooling
- Central Air
Appliances
- Included: Gas Water Heater, Water Heater, Range, Dishwasher, Refrigerator
- Laundry: Electric Dryer Hookup, Washer Hookup
Features
- Recessed Lighting, Lighting - Overhead, Sitting Room, Internet Available - Unknown
- Flooring: Tile, Vinyl, Carpet, Hardwood, Flooring - Hardwood, Flooring - Stone/Ceramic Tile
- Doors: French Doors
- Windows: Insulated Windows, Screens
- Basement: Full,Partially Finished,Interior Entry,Bulkhead
- Number of fireplaces: 1
- Fireplace features: Living Room
Interior area
- Total structure area: 2,913
- Total interior livable area: 2,913 sqft
Property
Parking
- Total spaces: 6
- Parking features: Attached, Garage Door Opener, Storage, Workshop in Garage, Off Street, Driveway
- Attached garage spaces: 2
- Uncovered spaces: 4
Features
- Patio & porch: Patio
- Exterior features: Patio, Rain Gutters, Screens, Fenced Yard
- Fencing: Fenced/Enclosed,Fenced
Lot
- Size: 0.47 Acres
- Features: Level
Details
- Additional structures: Workshop
- Parcel number: M:8I B:4156,453397
- Zoning: B
Construction
Type & style
- Home type: SingleFamily
- Architectural style: Colonial
- Property subtype: Single Family Residence
Materials
- Frame
- Foundation: Block
- Roof: Shingle
Condition
- Year built: 1950
Utilities & green energy
- Electric: 200+ Amp Service
- Sewer: Private Sewer
- Water: Public
- Utilities for property: for Electric Range, for Electric Dryer, Washer Hookup
Green energy
- Energy efficient items: Thermostat
Community & neighborhood
Community
- Community features: Public Transportation, Shopping, Park, Walk/Jog Trails, Bike Path, Conservation Area, Private School, Public School
Location
- Region: Concord
Other
Other facts
- Road surface type: Paved
Price history
| Date | Event | Price |
|---|---|---|
| 4/7/2023 | Sold | $1,550,000-6.1%$532/sqft |
Source: MLS PIN #73073976 Report a problem | ||
| 2/16/2023 | Contingent | $1,650,000$566/sqft |
Source: MLS PIN #73073976 Report a problem | ||
| 1/26/2023 | Listed for sale | $1,650,000$566/sqft |
Source: MLS PIN #73073976 Report a problem | ||
Public tax history
| Year | Property taxes | Tax assessment |
|---|---|---|
| 2025 | $23,803 +8.9% | $1,795,100 +7.9% |
| 2024 | $21,850 +17.8% | $1,664,100 +16.2% |
| 2023 | $18,554 +7.7% | $1,431,600 +22.7% |
Find assessor info on the county website
Neighborhood: 01742
Nearby schools
GreatSchools rating
- 8/10Alcott Elementary SchoolGrades: PK-5Distance: 0.9 mi
- 8/10Concord Middle SchoolGrades: 6-8Distance: 3.6 mi
- 10/10Concord Carlisle High SchoolGrades: 9-12Distance: 1.3 mi
Schools provided by the listing agent
- Elementary: Alcott
- Middle: Cms
- High: Cchs
Source: MLS PIN. This data may not be complete. We recommend contacting the local school district to confirm school assignments for this home.
Get a cash offer in 3 minutes
Find out how much your home could sell for in as little as 3 minutes with a no-obligation cash offer.
Estimated market value$2,063,800
Get a cash offer in 3 minutes
Find out how much your home could sell for in as little as 3 minutes with a no-obligation cash offer.
Estimated market value
$2,063,800

