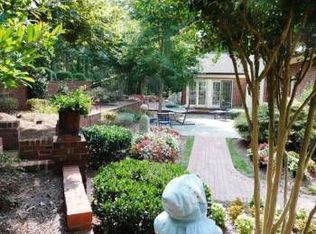Closed
$625,000
244 Ikerd Dr SE, Concord, NC 28025
4beds
4,712sqft
Single Family Residence
Built in 1986
1.11 Acres Lot
$672,100 Zestimate®
$133/sqft
$3,226 Estimated rent
Home value
$672,100
$618,000 - $733,000
$3,226/mo
Zestimate® history
Loading...
Owner options
Explore your selling options
What's special
BEAUTIFUL BRICK HOME IN POPLAR TOWN CREEK LOCATION / Brick paver front porch / Spacious Den with tons of windows & Fireplace / Custom Wood Plantation Shutters throughout / Large Kitchen with dining area + separate dining room / Sunroom with door to Patio overlooking trees Private backyard + adjacent Exercise - Extended Sunroom / Sideload 2-Car garage with door opener & keypad / HUGE Laundry Room with back door / NEW 30 year Architectural Shingles/ New Gutters / Uber Private setting / Home Priced to Sale - Priced under County Evaluation / Custom built Home = well maintained - excellent condition. OVER AN ACRE OF LAND WITH NO HOA FEES !!! Better Hurry - Security System always on - will be disarmed remotely prior to your arrival. *** Showings start This Saturday at 10 am - Homeowner finishing clean out and preparation to show - Thank you ***
Zillow last checked: 8 hours ago
Listing updated: April 30, 2024 at 05:56pm
Listing Provided by:
Scott Brewer ScottBrewerRealEstate@yahoo.com,
Bestway Realty,
Harold Blackwelder,
Bestway Realty
Bought with:
Joy Groya
Coldwell Banker Realty
Source: Canopy MLS as distributed by MLS GRID,MLS#: 4119637
Facts & features
Interior
Bedrooms & bathrooms
- Bedrooms: 4
- Bathrooms: 4
- Full bathrooms: 3
- 1/2 bathrooms: 1
- Main level bedrooms: 3
Primary bedroom
- Features: Ceiling Fan(s), Walk-In Closet(s)
- Level: Main
Bedroom s
- Level: Main
Bedroom s
- Level: Main
Bathroom full
- Level: Main
Bathroom full
- Level: Main
Bathroom half
- Level: Main
Bathroom full
- Level: Basement
Other
- Level: Basement
Bonus room
- Level: Main
Den
- Level: Main
Dining area
- Level: Main
Dining room
- Level: Main
Kitchen
- Level: Main
Laundry
- Level: Main
Recreation room
- Level: Basement
Sunroom
- Level: Main
Heating
- Electric, Natural Gas
Cooling
- Attic Fan, Central Air, Electric
Appliances
- Included: Convection Oven, Dishwasher, Disposal, Double Oven, Down Draft, Electric Cooktop, Electric Oven, Refrigerator, Wall Oven
- Laundry: Common Area, Electric Dryer Hookup, Mud Room, Main Level
Features
- Flooring: Carpet, Linoleum, Wood
- Doors: Storm Door(s)
- Windows: Window Treatments
- Basement: Storage Space,Walk-Out Access,Walk-Up Access
- Attic: Pull Down Stairs
Interior area
- Total structure area: 3,296
- Total interior livable area: 4,712 sqft
- Finished area above ground: 3,296
- Finished area below ground: 1,416
Property
Parking
- Total spaces: 6
- Parking features: Driveway, Attached Garage, Garage Door Opener, Garage Faces Side, Keypad Entry, Garage on Main Level
- Attached garage spaces: 2
- Uncovered spaces: 4
Accessibility
- Accessibility features: Bath Grab Bars
Features
- Levels: One
- Stories: 1
- Patio & porch: Front Porch, Patio
- Exterior features: Gas Grill
Lot
- Size: 1.11 Acres
- Features: Sloped
Details
- Parcel number: 56307016300000
- Zoning: RM-1
- Special conditions: Standard
Construction
Type & style
- Home type: SingleFamily
- Architectural style: Transitional
- Property subtype: Single Family Residence
Materials
- Brick Full
- Foundation: Crawl Space
- Roof: Shingle
Condition
- New construction: No
- Year built: 1986
Details
- Builder name: JD Crayton Custom Homes
Utilities & green energy
- Sewer: Public Sewer
- Water: City
- Utilities for property: Cable Connected, Electricity Connected, Phone Connected, Underground Utilities
Community & neighborhood
Location
- Region: Concord
- Subdivision: Town Creek
Other
Other facts
- Listing terms: Cash,Conventional,FHA,NC Bond,VA Loan
- Road surface type: Concrete, Paved
Price history
| Date | Event | Price |
|---|---|---|
| 4/30/2024 | Sold | $625,000+6%$133/sqft |
Source: | ||
| 4/2/2024 | Pending sale | $589,500$125/sqft |
Source: | ||
| 3/27/2024 | Listed for sale | $589,500+1865%$125/sqft |
Source: | ||
| 9/28/1999 | Sold | $30,000$6/sqft |
Source: Public Record | ||
Public tax history
| Year | Property taxes | Tax assessment |
|---|---|---|
| 2024 | $6,136 +18.5% | $616,070 +45.1% |
| 2023 | $5,180 | $424,580 |
| 2022 | $5,180 | $424,580 |
Find assessor info on the county website
Neighborhood: 28025
Nearby schools
GreatSchools rating
- 7/10R B Mcallister ElementaryGrades: K-5Distance: 0.9 mi
- 2/10Concord MiddleGrades: 6-8Distance: 2.2 mi
- 5/10Concord HighGrades: 9-12Distance: 3.3 mi
Schools provided by the listing agent
- Elementary: R Brown McAllister
- Middle: Concord
- High: Concord
Source: Canopy MLS as distributed by MLS GRID. This data may not be complete. We recommend contacting the local school district to confirm school assignments for this home.
Get a cash offer in 3 minutes
Find out how much your home could sell for in as little as 3 minutes with a no-obligation cash offer.
Estimated market value
$672,100
Get a cash offer in 3 minutes
Find out how much your home could sell for in as little as 3 minutes with a no-obligation cash offer.
Estimated market value
$672,100
