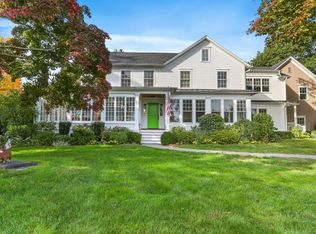Classically CT and framed by stone walls, this flat private 1-acre property is ideally located near town, train & school. This Stately 4+ Bedroom colonial with 4200 sf boasts high ceilings, hardwood floors & sundrenched spaces. Enter a 2 story foyer to the gracious living room with a woodburning fireplace, bay window & French doors, while the formal dining room offers custom built corner china cabinets & paneling. The eat in kitchen features white cabinetry with great storage, stone countertops, a large island for gathering & an eat in area overlooking the terrace & yard beyond. Steps away is the huge, sun filled family room with vaulted ceilings adding loads of space for everyone. The sunroom features a fireplace, French doors & wet bar. An additional room for office or play is located on the 1st floor. A large master bedroom with cathedral ceilings, his/hers closets & a luxurious bath create a wonderful retreat. 3 addl large bedrooms & 3 more baths complete the 2nd floor. Spacious laundry room with countertops & an organized mudroom with cubbies. Large terrace with sitting walls creates a wonderful space for memorable entertaining & overlooks the private back yard with lovely plantings. Loads of space for pool. 3 car garage. Ideal location...walk to town, train & school. Add value to a walk-up attic which is ready to finish to add more bedrooms, a gym or bonus room, & the full basement can be finished as well. A 5th bedroom can easily be added in existing space.
This property is off market, which means it's not currently listed for sale or rent on Zillow. This may be different from what's available on other websites or public sources.
