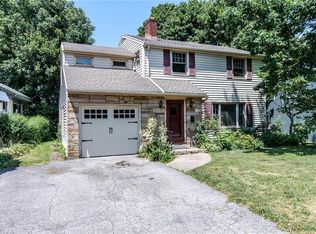Closed
$300,000
244 Highland Pkwy, Rochester, NY 14620
4beds
1,500sqft
Single Family Residence
Built in 1948
9,339.26 Square Feet Lot
$310,600 Zestimate®
$200/sqft
$2,572 Estimated rent
Home value
$310,600
$289,000 - $335,000
$2,572/mo
Zestimate® history
Loading...
Owner options
Explore your selling options
What's special
Welcome to 244 Highland Parkway, A Beautifully Updated Home in One of Rochester’s Premier Neighborhoods! This charming and versatile 3–4 bedroom, 2 full bath home has been thoughtfully renovated to suit today’s modern lifestyle while preserving timeless character. Step inside to find a stunning, updated kitchen featuring granite countertops, a breakfast bar, open shelving, soft-close cabinetry, and newer appliances, perfect for everyday living and entertaining. The spacious living room welcomes you with abundant natural light, while the formal dining room includes a sliding glass door that opens to the deck and backyard oasis. The first floor also offers a bedroom and full bath, ideal for one-level living. Upstairs, discover a flexible sitting area, great for a home office, crafting, gaming, or reading nook alongside a generous sized bedroom. The second floor has been thoughtfully adapted into a guest or in-law suite, complete with its own bedroom, full bathroom, and kitchen—a rare find! Perfect for visiting guests, a teen suite, or short-term rental potential. Enjoy the private backyard retreat, complete with a deck, firepit area, and grilling space, perfect for relaxing or entertaining year-round. Conveniently located minutes from downtown Rochester, top restaurants, parks, and with easy access to major expressways, this home truly offers the best of both comfort and location. Don’t miss your chance to own this unique and move-in ready gem!
Zillow last checked: 8 hours ago
Listing updated: August 11, 2025 at 07:22am
Listed by:
Scott G. Tantalo 585-259-8627,
Hunt Real Estate ERA/Columbus
Bought with:
Roxanne S. Stavropoulos, 10301207687
Howard Hanna
Source: NYSAMLSs,MLS#: R1615100 Originating MLS: Rochester
Originating MLS: Rochester
Facts & features
Interior
Bedrooms & bathrooms
- Bedrooms: 4
- Bathrooms: 2
- Full bathrooms: 2
- Main level bathrooms: 1
- Main level bedrooms: 2
Heating
- Gas, Forced Air
Cooling
- Central Air
Appliances
- Included: Dishwasher, Gas Oven, Gas Range, Gas Water Heater, Refrigerator
- Laundry: In Basement
Features
- Ceiling Fan(s), Eat-in Kitchen, Guest Accommodations, Granite Counters, Kitchen Island, Pantry, Partially Furnished, Sliding Glass Door(s), Second Kitchen, Solid Surface Counters, Bedroom on Main Level, Convertible Bedroom
- Flooring: Hardwood, Laminate, Tile, Varies
- Doors: Sliding Doors
- Windows: Thermal Windows
- Basement: Full
- Has fireplace: No
Interior area
- Total structure area: 1,500
- Total interior livable area: 1,500 sqft
Property
Parking
- Total spaces: 1
- Parking features: Attached, Garage
- Attached garage spaces: 1
Features
- Levels: Two
- Stories: 2
- Patio & porch: Deck, Open, Porch
- Exterior features: Blacktop Driveway, Deck
Lot
- Size: 9,339 sqft
- Dimensions: 75 x 124
- Features: Near Public Transit, Rectangular, Rectangular Lot, Residential Lot
Details
- Parcel number: 26140013626000010530000000
- Special conditions: Standard
Construction
Type & style
- Home type: SingleFamily
- Architectural style: Colonial,Two Story
- Property subtype: Single Family Residence
Materials
- Vinyl Siding, Copper Plumbing
- Foundation: Block
- Roof: Asphalt
Condition
- Resale
- Year built: 1948
Utilities & green energy
- Sewer: Connected
- Water: Connected, Public
- Utilities for property: Sewer Connected, Water Connected
Community & neighborhood
Security
- Security features: Security System Owned
Community
- Community features: Trails/Paths
Location
- Region: Rochester
- Subdivision: Mun 05 47
Other
Other facts
- Listing terms: Cash,Conventional,FHA,VA Loan
Price history
| Date | Event | Price |
|---|---|---|
| 8/8/2025 | Sold | $300,000+7.2%$200/sqft |
Source: | ||
| 7/17/2025 | Pending sale | $279,900$187/sqft |
Source: | ||
| 7/13/2025 | Contingent | $279,900$187/sqft |
Source: | ||
| 6/17/2025 | Listed for sale | $279,900+86.6%$187/sqft |
Source: | ||
| 6/5/2018 | Sold | $150,000-5.7%$100/sqft |
Source: | ||
Public tax history
| Year | Property taxes | Tax assessment |
|---|---|---|
| 2024 | -- | $313,200 +85.9% |
| 2023 | -- | $168,500 |
| 2022 | -- | $168,500 |
Find assessor info on the county website
Neighborhood: Ellwanger-Barry
Nearby schools
GreatSchools rating
- 2/10Anna Murray-Douglass AcademyGrades: PK-8Distance: 0.8 mi
- 1/10James Monroe High SchoolGrades: 9-12Distance: 0.9 mi
- 2/10School Without WallsGrades: 9-12Distance: 1 mi
Schools provided by the listing agent
- District: Rochester
Source: NYSAMLSs. This data may not be complete. We recommend contacting the local school district to confirm school assignments for this home.
