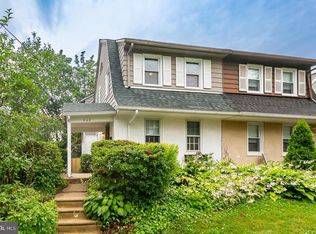Welcome to this charming twin in the heart of Penn Wynne! As you approach the home on the tree lined street, there is a feeling of tranquility from the well-maintained neighborhood. There are 2 patios, one in the front and a covered one on the side where you can enjoy the ambiance of the area. As you enter the home, you are in a very spacious Living Room with gleaming hardwood floors, a decorative stone fireplace and decorative shelfing as part of the fireplace. The room has tons of natural light. Next comes the separate, full Dining Room with a chair rail and a quaint built in cabinet and also has plenty of natural light. There are folding doors that opens to a closet, storage area and access to the unfinished basement. The Eat in Kitchen is next and it boasts newer stainless steel appliances, floor and countertops. One wall is tastefully done in brick. Access to the rear deck and garage is also here. Upstairs there are 3 Bedrooms and a hall Bath. Each bedroom has moderate closet space. The sizeable Rear Deck is a great place for family get-togethers or just to relax in the afternoon. Over recent years, much has been done to maintain and improve the home to its move-in condition. The exterior of the home was improved with vinyl siding and a new roof was installed which has a 50-year transferrable warranty. Replacement windows were installed throughout. The interior has a young heater, hot water heater, newer carpeting on the second floor and has been freshly painted. Ideally located, it is a short walk to the elementary school, playground and houses of worship. There is easy access to transportation, shopping and major roads. This home is what you have been waiting for!!! 2019-12-23
This property is off market, which means it's not currently listed for sale or rent on Zillow. This may be different from what's available on other websites or public sources.
