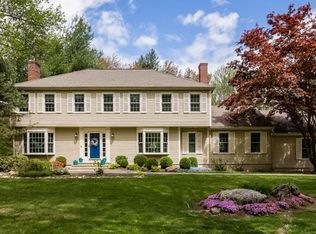COLONIAL WITH A TWIST, UPDATED 2008, 1ST FLR BONUS ROOM OFFERS OPTIONS.GOURMET KITCHEN W/GRANITE & CHEF'S GRADE APPLIANCES, 4 SEASON RM, 2 LAUNDRIES,MASTER W/NEW BATH @ DEN/OFFICE. LARGE BEDROOMS,FIN LL W/KITCHENETTE& HALF BATH. Neighborhood Description This unique home offers endless possibilities. The first floor was completely renovated with a twist to the typical floor plan. Be welcomed by a gracious Foyer with granite floor. Enter the Family Room that invites you to curl up on the sofa with a cup of coffee by the fieldstone fireplace with custom Built-ins and vaulted ceiling. The Formal Living Room has been designed with a Piano enclave overlooking a bay window. The large Dining Room offers a fireplace for ambiance. A Gourmet Kitchen beckons you to cook for friends and family. Chef’s grade appliances include Dacor Double Convection Wall Ovens, Dacor 6 Burner Cooktop with Griddle and Commercial Downdraft, Asko Dishwasher, and 48” Sub Zero Refrigerator. Italian Porcelain Floor and large, windowed Dining Area. A beautiful Four Season Room flows from the Family Room and out onto the large deck and scenic back yard, expanding your entertaining flow. There is an open Office tucked in a quiet corner, and a large First Floor Bonus Room with Kitchenette and Outdoor access, for use as home office, exercise room, family play room or can easily be converted to an in-law. The second floor leads to the Master Retreat, which offers a private Den/Office, arched entry to large Sleep Chamber, California Closets, large Cedar Closet, and separate Laundry Room (one of 2). The new Master Bath with Granite has a vaulted ceiling, double vanity, soaking tub and large shower. lower level is finished with full Kitchen, Half Bath, and three separate storage rooms.
This property is off market, which means it's not currently listed for sale or rent on Zillow. This may be different from what's available on other websites or public sources.

