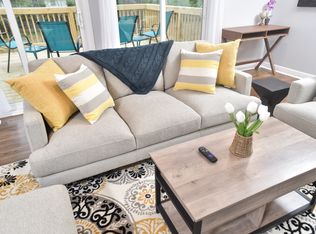Fantastic location. Chapel Hill Classic 1957 ranch on .60-acre level lot. 3 bedrooms, 2 full baths. Spacious living/dining/kitchen. Also features wood floors, some replacement windows, built-ins, smooth ceilings, screened porch, covered front porch, carport, fenced yard, fireplace & more. Convenient to UNC campus, UNC Hospitals, I-40, Duke, RTP. Chapel Hill/Carrboro schools.
This property is off market, which means it's not currently listed for sale or rent on Zillow. This may be different from what's available on other websites or public sources.
