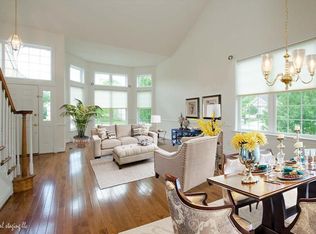Announcing the Stamford model situated on a unique lot with an extra wide side yard. This well maintained ranch style home is complimented by hardwood floors, 10 ft ceilings, crown molding and chair rail. The bright and inviting gourmet kitchen with custom cabinets,decorative tile back splash and double ovens is the highlight of this home. Enjoy your morning coffee in the sun filled breakfast area. The extended counter bar is great for entertaining or grabbing a quick snack. The great room and dining rm combination with built in corner cabinet opens to the over sized den. The owners designed this bonus area to be used as an office/den adding a full wall of built in shelving and cabinets for the TV and stereo. An ample owners suite with tray ceiling opens to the master bath, with double sinks, stall shower and whirlpool tub. A walk in closet completes this owners suite. A second bedroom, full bath and laundry room with cabinets and wash tub are also on this level. The 2 car attached garage has added shelving. The lower level has been prepped and can easily be converted to a finished basement. Additional storage closets and shelving as well as a workshop/hobby area compliment the lower level. A monthly calendar of events is included in the brochure at the house as well as a listing of the items covered by the monthly association dues. Each home has a monitored security system and outside lighting. Sidewalks, street lights, one indoor pool and 2 outdoor pools, tennis& pickle ball courts, fitness centers and club rooms along with 2 clubhouses are added features. Located close to Providence Town center, Wegmans, shopping, restaurants and the Oaks shopping area as well as quaint downtown Phoenixville. A Key card is available upon request to tour the clubhouse. 2019-05-08
This property is off market, which means it's not currently listed for sale or rent on Zillow. This may be different from what's available on other websites or public sources.

