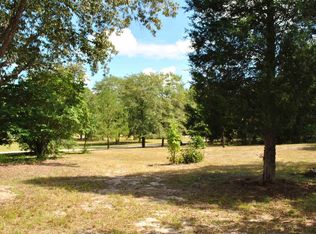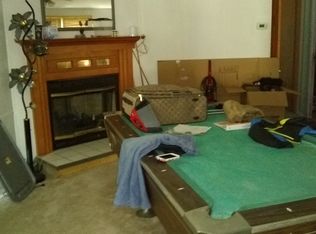On 5 acres this 3br 2ba double car garage attached, has architecture shingles, tankless hot water heater and wood burning stove/fireplace. Attic was an upstairs in the plans but closed off as attic. It's unfinished but potentially an additional 2 bedroom and 1 bath.
This property is off market, which means it's not currently listed for sale or rent on Zillow. This may be different from what's available on other websites or public sources.

