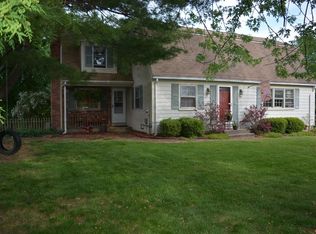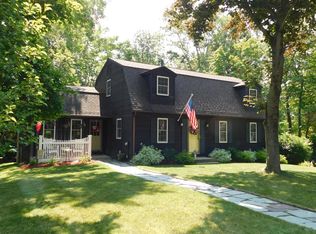Move right in! This spacious 3 bed, 2 full bath (yes, a master bath!) ranch in desirable Tatham area of West Side boasts an eat-in kitchen, large living room, en-suite master, 2 car garage and family room with a working wood burning fireplace. Large, level lot is perfect for family games and outdoor activities. Additional features include economical gas heat, central air and vac and slider to backyard.
This property is off market, which means it's not currently listed for sale or rent on Zillow. This may be different from what's available on other websites or public sources.


