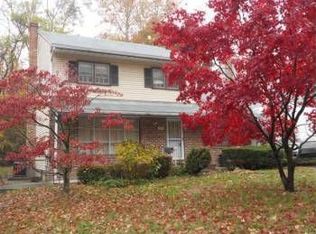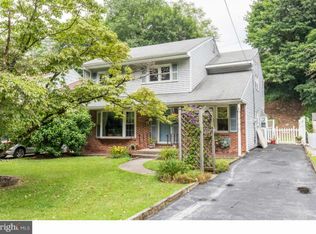Sold for $550,000
$550,000
244 Glendale Rd, Havertown, PA 19083
5beds
2,942sqft
Single Family Residence
Built in 1961
8,276 Square Feet Lot
$620,500 Zestimate®
$187/sqft
$3,897 Estimated rent
Home value
$620,500
$558,000 - $695,000
$3,897/mo
Zestimate® history
Loading...
Owner options
Explore your selling options
What's special
Welcome to 244 Glendale Rd in Havertown! This well-maintained home has been in the same family since 1960 and boasts numerous upgrades and plenty of storage space. The first floor features a welcoming foyer, a spacious eat-in kitchen with access to the backyard, a butler's pantry connecting the kitchen and dining room, a family room, powder room, and a large living room with ample natural light. The second floor includes a primary suite with two closets and a full bath, as well as three additional large bedrooms, another full bath, and a laundry area. Hardwood floors are located beneath the carpet on the second floor. On the third floor, there's a bonus room, a fifth bedroom, a third full bath, and access to the insulated attic. Some of the home's upgrades include dual HVAC systems, a whole-house vacuum, an intercom system with a radio, two tankless hot water heaters, and a heated pool. The multi-tiered yard has a flat first tier featuring a patio, play area, pool, steps leading up to gardens, a gazebo, and a flat space on the uppermost tier. The property is within walking distance of shopping, local restaurants, and parks and is just a short drive to Philadelphia Airport, Center City, and King of Prussia, Philadelphia Airport, Center City, and King of Prussia. Showing begin Thursday May 16
Zillow last checked: 8 hours ago
Listing updated: September 23, 2024 at 02:34pm
Listed by:
Lori Rufo 484-802-7820,
Keller Williams Main Line
Bought with:
Tom Toole III, RS228901
RE/MAX Main Line-West Chester
Zahra Saleh, RS361606
RE/MAX Main Line-West Chester
Source: Bright MLS,MLS#: PADE2067462
Facts & features
Interior
Bedrooms & bathrooms
- Bedrooms: 5
- Bathrooms: 4
- Full bathrooms: 3
- 1/2 bathrooms: 1
- Main level bathrooms: 1
Basement
- Area: 0
Heating
- Forced Air, ENERGY STAR Qualified Equipment, Programmable Thermostat, Zoned, Natural Gas
Cooling
- Central Air, Electric
Appliances
- Included: Tankless Water Heater
- Laundry: Laundry Room
Features
- Butlers Pantry, Family Room Off Kitchen, Kitchen - Table Space
- Flooring: Hardwood, Marble, Carpet
- Basement: Full
- Has fireplace: No
Interior area
- Total structure area: 2,942
- Total interior livable area: 2,942 sqft
- Finished area above ground: 2,942
- Finished area below ground: 0
Property
Parking
- Total spaces: 3
- Parking features: Driveway, On Street
- Uncovered spaces: 3
Accessibility
- Accessibility features: None
Features
- Levels: Three
- Stories: 3
- Has private pool: Yes
- Pool features: In Ground, Concrete, Private
Lot
- Size: 8,276 sqft
- Dimensions: 50.00 x 173.00
Details
- Additional structures: Above Grade, Below Grade
- Parcel number: 22090115208
- Zoning: RESIDENTIAL
- Special conditions: Standard
Construction
Type & style
- Home type: SingleFamily
- Architectural style: Colonial
- Property subtype: Single Family Residence
Materials
- Stucco
- Foundation: Concrete Perimeter
- Roof: Architectural Shingle
Condition
- Very Good
- New construction: No
- Year built: 1961
Utilities & green energy
- Electric: 200+ Amp Service
- Sewer: Public Sewer
- Water: Public
Community & neighborhood
Location
- Region: Havertown
- Subdivision: Westgate Hills
- Municipality: HAVERFORD TWP
Other
Other facts
- Listing agreement: Exclusive Right To Sell
- Ownership: Fee Simple
Price history
| Date | Event | Price |
|---|---|---|
| 7/29/2024 | Sold | $550,000+0.2%$187/sqft |
Source: | ||
| 6/7/2024 | Pending sale | $549,000$187/sqft |
Source: | ||
| 6/5/2024 | Price change | $549,000-6.2%$187/sqft |
Source: | ||
| 5/15/2024 | Listed for sale | $585,000+1.7%$199/sqft |
Source: | ||
| 3/23/2023 | Listing removed | $575,000$195/sqft |
Source: | ||
Public tax history
| Year | Property taxes | Tax assessment |
|---|---|---|
| 2025 | $10,483 +6.2% | $383,820 |
| 2024 | $9,869 +2.9% | $383,820 |
| 2023 | $9,589 +2.4% | $383,820 |
Find assessor info on the county website
Neighborhood: 19083
Nearby schools
GreatSchools rating
- 8/10Lynnewood El SchoolGrades: K-5Distance: 1 mi
- 9/10Haverford Middle SchoolGrades: 6-8Distance: 1.5 mi
- 10/10Haverford Senior High SchoolGrades: 9-12Distance: 1.7 mi
Schools provided by the listing agent
- District: Haverford Township
Source: Bright MLS. This data may not be complete. We recommend contacting the local school district to confirm school assignments for this home.
Get a cash offer in 3 minutes
Find out how much your home could sell for in as little as 3 minutes with a no-obligation cash offer.
Estimated market value$620,500
Get a cash offer in 3 minutes
Find out how much your home could sell for in as little as 3 minutes with a no-obligation cash offer.
Estimated market value
$620,500

