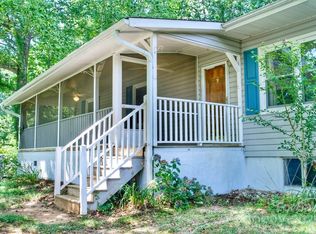This home is ideal for full-time living or as a wonderful get-away for friends and family. Tucked away at the edge of charming Saluda in the foothills you'll know you've escaped to a private space offering gardens, open areas for planting and a gently sloping forested backdrop. 3 levels of living space with 3 bedrooms plus a bonus room on the entertaining level on the ground-floor. The main level includes a primary suite, two living spaces and two outdoor living areas including a charming kitchen-side porch for outdoor dining. The detached building includes 3-car garage parking, a workshop, a studio level above and abundant storage spaces - the ideal setting for hobbies!
This property is off market, which means it's not currently listed for sale or rent on Zillow. This may be different from what's available on other websites or public sources.

