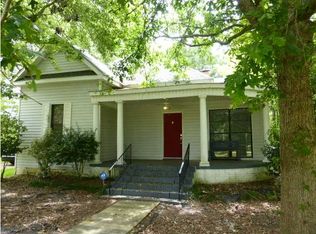A wonderful single family private country estate. 11 months to construct. Built in 1998.. 8.57 sprawling acres of manicured land with numerous mature trees. Gated entrance, security lights, and a stocked 1 acre pond right outside your front windows. Approx 5 acres fenced at the rear. Horse friendly. 3 driveway security lights. 30-year architectural shingled roof (only 7 yrs old) with ridge vents and covered valleys. Brick and rock custom exterior Pella Pro-Lign double glazed windows. Custom designed front door and side glass. $50,000 invested into the extra thick foundation. Cell activate security system. Approx 20 ft high entry foyer, 7 beautiful columns. 4 bedrooms. Master suite with separate private office and built-in gun cabinets/book cases downstairs, 3 guest bedrooms upstairs. 4.5 bathrooms, 2 jetted tubs, sunken formal living room with book cases. Custom brick/rock fireplace with built-in wood and tool storage, Large kitchen with island and desk. Lots of recessed lighting and windows throughout. New double oven and island cook-top. Separate breakfast room, large laundry room/pantry, custom crown moulding throughout home. Individual design ceilings in bedrooms. Custom designed spiral staircase. Lanai off master bedroom with pergola top. 16x16 screened in rear porch overlooking saltwater pool. Full bathroom-mudroom in garage. 3-car large garage side access doors. Auto ON/OFF closet lights. Built-in book cases throughout. Custom glass transoms above doors. Walk-in storage above garage. 6 ton A/C unit on first floor and a separate 2.5 ton A/C unit on second floor and three heatpumps. 130 gallon two tank water heaters. Two 8x10 outside storage buildings. Walking distance to Macon East School and zoned for Pike Road School System. Dixie Electric bill averages about $179/month for the entire home.
This property is off market, which means it's not currently listed for sale or rent on Zillow. This may be different from what's available on other websites or public sources.

