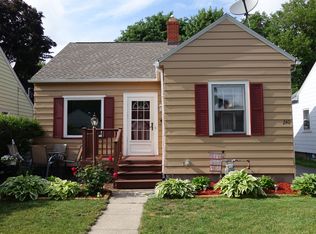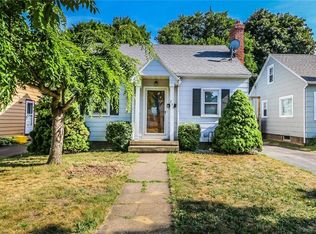Closed
$200,000
244 Florence Ave, Rochester, NY 14616
3beds
1,160sqft
Single Family Residence
Built in 1952
4,800.31 Square Feet Lot
$216,600 Zestimate®
$172/sqft
$2,189 Estimated rent
Maximize your home sale
Get more eyes on your listing so you can sell faster and for more.
Home value
$216,600
$197,000 - $236,000
$2,189/mo
Zestimate® history
Loading...
Owner options
Explore your selling options
What's special
Move right in and put your personal touch on this charming Cape Cod. Inside, you'll find beautiful hardwood floors enhancing the living room and main floor bedrooms. The spacious kitchen boasts an inviting eating nook, plenty of cupboard and counter space, and all appliances are included for your convenience. Upstairs, a versatile sitting room or office awaits, complete with hardwood floors and a built-in desk and drawers. Additionally, there's a sizable bedroom with cozy berber carpeting.
The basement offers great potential for a family room with just a few finishing touches, already equipped with a second full bathroom. The furnace was replaced in 2009, and the water heater is brand new. Updates include a new kitchen floor, newer toilet, and tub surround.
Outside, the fully fenced backyard is a blank canvas for your gardening aspirations. Don't miss out on the opportunity to make this house your own!
Zillow last checked: 8 hours ago
Listing updated: July 16, 2024 at 10:39am
Listed by:
Mark A. Siwiec 585-304-7544,
Elysian Homes by Mark Siwiec and Associates
Bought with:
Jamie Pike, 10401342893
Tru Agent Real Estate
Source: NYSAMLSs,MLS#: R1543079 Originating MLS: Rochester
Originating MLS: Rochester
Facts & features
Interior
Bedrooms & bathrooms
- Bedrooms: 3
- Bathrooms: 3
- Full bathrooms: 3
- Main level bathrooms: 1
- Main level bedrooms: 2
Heating
- Gas, Forced Air
Cooling
- Central Air
Appliances
- Included: Dryer, Dishwasher, Electric Oven, Electric Range, Electric Water Heater, Free-Standing Range, Microwave, Oven, Refrigerator, Washer
Features
- Den, Eat-in Kitchen, Pantry, Programmable Thermostat
- Flooring: Carpet, Hardwood, Luxury Vinyl, Varies
- Basement: Full,Partially Finished
- Number of fireplaces: 1
Interior area
- Total structure area: 1,160
- Total interior livable area: 1,160 sqft
Property
Parking
- Total spaces: 1
- Parking features: Detached, Garage
- Garage spaces: 1
Features
- Exterior features: Blacktop Driveway, Fully Fenced
- Fencing: Full
Lot
- Size: 4,800 sqft
- Dimensions: 40 x 120
- Features: Residential Lot
Details
- Parcel number: 2628000753300010032000
- Special conditions: Estate
Construction
Type & style
- Home type: SingleFamily
- Architectural style: Cape Cod
- Property subtype: Single Family Residence
Materials
- Vinyl Siding, Wood Siding
- Foundation: Block
- Roof: Asphalt,Shingle
Condition
- Resale
- Year built: 1952
Utilities & green energy
- Sewer: Connected
- Water: Connected, Public
- Utilities for property: Cable Available, Sewer Connected, Water Connected
Community & neighborhood
Location
- Region: Rochester
- Subdivision: Oakwood
Other
Other facts
- Listing terms: Cash,Conventional,FHA,VA Loan
Price history
| Date | Event | Price |
|---|---|---|
| 7/15/2024 | Sold | $200,000$172/sqft |
Source: | ||
| 6/5/2024 | Pending sale | $200,000+42.9%$172/sqft |
Source: | ||
| 10/7/2022 | Sold | $140,000+16.8%$121/sqft |
Source: | ||
| 8/24/2022 | Pending sale | $119,900$103/sqft |
Source: | ||
| 8/18/2022 | Listed for sale | $119,900+34.9%$103/sqft |
Source: | ||
Public tax history
| Year | Property taxes | Tax assessment |
|---|---|---|
| 2024 | -- | $121,500 |
| 2023 | -- | $121,500 +36.5% |
| 2022 | -- | $89,000 |
Find assessor info on the county website
Neighborhood: 14616
Nearby schools
GreatSchools rating
- 4/10Longridge SchoolGrades: K-5Distance: 0.8 mi
- 4/10Odyssey AcademyGrades: 6-12Distance: 1 mi
Schools provided by the listing agent
- District: Greece
Source: NYSAMLSs. This data may not be complete. We recommend contacting the local school district to confirm school assignments for this home.

