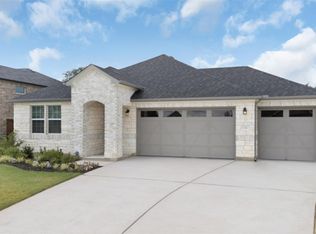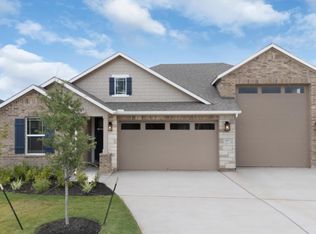Sold on 12/16/25
Price Unknown
244 Firethorn Road, Marble Falls, TX 78654-2505
3beds
1,650sqft
Single Family Residence, Residential
Built in 2025
6,098.4 Square Feet Lot
$400,000 Zestimate®
$--/sqft
$2,219 Estimated rent
Home value
$400,000
$368,000 - $436,000
$2,219/mo
Zestimate® history
Loading...
Owner options
Explore your selling options
What's special
Explore this must-see Bronze home, ready for quick move-in! Included features: an inviting covered entry; an elegant kitchen boasting a center island, a large walk-in pantry and an adjacent dining room; a spacious great room; a well-appointed primary suite offering a generous walk-in closet and a private bath; two secondary bedrooms; a shared hall bath; a convenient laundry and an attached RV garage. Tour today!
Zillow last checked: 8 hours ago
Listing updated: December 23, 2025 at 09:51am
Listed by:
Matthew Ikard 512-970-6655,
New Home Now
Source: HLMLS,MLS#: 174499
Facts & features
Interior
Bedrooms & bathrooms
- Bedrooms: 3
- Bathrooms: 2
- Full bathrooms: 2
Heating
- Central
Cooling
- Central Air
Appliances
- Included: Dishwasher, Disposal, Microwave, Washer Hookup
Features
- Breakfast Bar, Pantry, Quartz Countertops
- Flooring: Carpet, Tile, Vinyl
- Has fireplace: No
Interior area
- Total structure area: 1,650
- Total interior livable area: 1,650 sqft
Property
Parking
- Total spaces: 3
- Parking features: 3+ Car Attached Garage, Front Entry, RV Storage
- Has attached garage: Yes
Features
- Levels: One
- Stories: 1
- Patio & porch: Covered, Patio
- Fencing: Wood
- Waterfront features: No
Lot
- Size: 6,098 sqft
- Dimensions: 70 x 120
Details
- Parcel number: 124282
Construction
Type & style
- Home type: SingleFamily
- Property subtype: Single Family Residence, Residential
Materials
- Wood Siding, Brick, HardiPlank Type
- Foundation: Slab
- Roof: Composition
Condition
- Year built: 2025
Community & neighborhood
Security
- Security features: Smoke Detector(s)
Location
- Region: Marble Falls
- Subdivision: Gregg Ranch
Price history
| Date | Event | Price |
|---|---|---|
| 12/16/2025 | Sold | -- |
Source: | ||
| 10/15/2025 | Pending sale | $399,999$242/sqft |
Source: | ||
| 10/3/2025 | Price change | $399,999-7%$242/sqft |
Source: | ||
| 8/8/2025 | Price change | $429,999-8.7%$261/sqft |
Source: | ||
| 7/22/2025 | Price change | $470,999-4.2%$285/sqft |
Source: | ||
Public tax history
Tax history is unavailable.
Neighborhood: 78654
Nearby schools
GreatSchools rating
- 6/10Spicewood Elementary SchoolGrades: PK-5Distance: 9.3 mi
- 4/10Marble Falls Middle SchoolGrades: 6-8Distance: 5.7 mi
- 5/10Marble Falls High SchoolGrades: 9-12Distance: 6.4 mi
Get a cash offer in 3 minutes
Find out how much your home could sell for in as little as 3 minutes with a no-obligation cash offer.
Estimated market value
$400,000
Get a cash offer in 3 minutes
Find out how much your home could sell for in as little as 3 minutes with a no-obligation cash offer.
Estimated market value
$400,000

