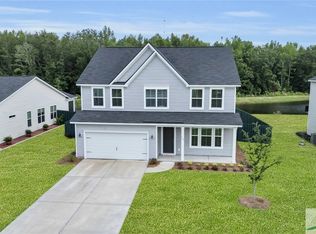Closed
$415,000
244 Excel Dr, Richmond Hill, GA 31324
3beds
1,971sqft
Single Family Residence, Residential
Built in 2020
10,018.8 Square Feet Lot
$413,200 Zestimate®
$211/sqft
$2,608 Estimated rent
Home value
$413,200
$393,000 - $434,000
$2,608/mo
Zestimate® history
Loading...
Owner options
Explore your selling options
What's special
Welcome to this charming, ranch style home featuring 3 BR, 2 BA with a versatile second-level flex room and a picturesque backyard view overlooking a serene pond! Step inside to find a welcoming open-plan layout with a spacious living room that opens to the dining area and kitchen. Enjoy the coastal weather in your private, fenced backyard retreat, complete with a covered patio. Located in the sought-after community of Richmond Hill with top rated schools and a highly desirable neighborhood with great amenities. Offering the perfect balance of comfort, functionality, and relaxation - don't miss the opportunity to make this your own!
Zillow last checked: 8 hours ago
Listing updated: May 08, 2024 at 11:13pm
Listing Provided by:
HANH DANG,
NDI Maxim Residential
Bought with:
NON-MLS NMLS
Non FMLS Member
Source: FMLS GA,MLS#: 7351179
Facts & features
Interior
Bedrooms & bathrooms
- Bedrooms: 3
- Bathrooms: 2
- Full bathrooms: 2
- Main level bathrooms: 2
- Main level bedrooms: 3
Primary bedroom
- Features: Master on Main
- Level: Master on Main
Bedroom
- Features: Master on Main
Primary bathroom
- Features: Double Vanity, Shower Only, Vaulted Ceiling(s)
Dining room
- Features: Open Concept
Kitchen
- Features: Cabinets Stain, Kitchen Island, Pantry, Solid Surface Counters, View to Family Room
Heating
- Central, Electric
Cooling
- Attic Fan, Ceiling Fan(s), Central Air, Electric, Electric Air Filter
Appliances
- Included: Dishwasher, Disposal, Electric Oven, Electric Range, Electric Water Heater, Microwave, Range Hood, Self Cleaning Oven
- Laundry: In Hall, Laundry Room, Main Level
Features
- Double Vanity, Entrance Foyer, High Ceilings 10 ft Main
- Flooring: Carpet, Ceramic Tile
- Windows: Double Pane Windows, Insulated Windows, Window Treatments
- Basement: None
- Has fireplace: No
- Fireplace features: None
- Common walls with other units/homes: No Common Walls
Interior area
- Total structure area: 1,971
- Total interior livable area: 1,971 sqft
- Finished area above ground: 1,971
- Finished area below ground: 0
Property
Parking
- Total spaces: 2
- Parking features: Attached, Garage, Garage Door Opener, Garage Faces Front, Kitchen Level, Level Driveway, Parking Pad
- Attached garage spaces: 2
- Has uncovered spaces: Yes
Accessibility
- Accessibility features: Accessible Bedroom, Accessible Closets, Accessible Electrical and Environmental Controls, Accessible Full Bath, Accessible Hallway(s), Accessible Kitchen, Accessible Kitchen Appliances
Features
- Levels: One
- Stories: 1
- Patio & porch: Covered, Patio
- Exterior features: Lighting, Private Yard, No Dock
- Pool features: None
- Spa features: None
- Fencing: Back Yard,Fenced
- Has view: Yes
- View description: Other
- Waterfront features: None, Pond
- Body of water: None
Lot
- Size: 10,018 sqft
- Features: Back Yard, Landscaped, Level, Sprinklers In Front, Sprinklers In Rear
Details
- Additional structures: None
- Parcel number: 05523001313
- Other equipment: Irrigation Equipment
- Horse amenities: None
Construction
Type & style
- Home type: SingleFamily
- Architectural style: Ranch,Traditional
- Property subtype: Single Family Residence, Residential
Materials
- Vinyl Siding
- Foundation: Slab
- Roof: Composition,Shingle
Condition
- Resale
- New construction: No
- Year built: 2020
Utilities & green energy
- Electric: 110 Volts, 220 Volts in Garage, 220 Volts in Laundry
- Sewer: Public Sewer
- Water: Public
- Utilities for property: Electricity Available, Underground Utilities, Water Available
Green energy
- Energy efficient items: None
- Energy generation: None
Community & neighborhood
Security
- Security features: Security Service, Security System Owned, Smoke Detector(s)
Community
- Community features: Homeowners Assoc, Street Lights
Location
- Region: Richmond Hill
- Subdivision: The Commons
HOA & financial
HOA
- Has HOA: Yes
- HOA fee: $600 annually
- Services included: Maintenance Grounds
- Association phone: 912-330-8937
Other
Other facts
- Ownership: Fee Simple
- Road surface type: Asphalt
Price history
| Date | Event | Price |
|---|---|---|
| 4/24/2024 | Sold | $415,000+0%$211/sqft |
Source: | ||
| 3/28/2024 | Pending sale | $414,900$211/sqft |
Source: | ||
| 3/18/2024 | Contingent | $414,900$211/sqft |
Source: | ||
| 3/12/2024 | Listed for sale | $414,900+34.2%$211/sqft |
Source: | ||
| 4/26/2021 | Sold | $309,245+1%$157/sqft |
Source: Public Record | ||
Public tax history
| Year | Property taxes | Tax assessment |
|---|---|---|
| 2024 | $3,907 +3% | $138,200 +6% |
| 2023 | $3,792 +14.5% | $130,360 +18.6% |
| 2022 | $3,313 +9.9% | $109,960 +11.5% |
Find assessor info on the county website
Neighborhood: 31324
Nearby schools
GreatSchools rating
- 8/10Richmond Hill Elementary SchoolGrades: 2-3Distance: 2.6 mi
- 7/10Richmond Hill Middle SchoolGrades: 6-8Distance: 3.6 mi
- 8/10Richmond Hill High SchoolGrades: 9-12Distance: 3.8 mi
Schools provided by the listing agent
- Elementary: McAllister
- Middle: Richmond Hill
- High: Richmond Hill
Source: FMLS GA. This data may not be complete. We recommend contacting the local school district to confirm school assignments for this home.

Get pre-qualified for a loan
At Zillow Home Loans, we can pre-qualify you in as little as 5 minutes with no impact to your credit score.An equal housing lender. NMLS #10287.
Sell for more on Zillow
Get a free Zillow Showcase℠ listing and you could sell for .
$413,200
2% more+ $8,264
With Zillow Showcase(estimated)
$421,464