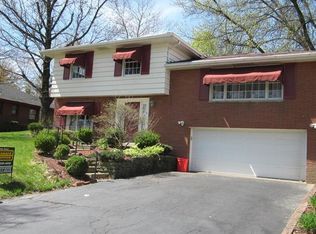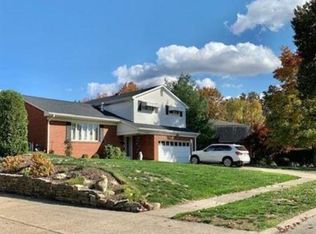Sold for $287,000
$287,000
244 Elmtree Rd, New Kensington, PA 15068
3beds
--sqft
Single Family Residence
Built in ----
10,389.06 Square Feet Lot
$294,800 Zestimate®
$--/sqft
$2,080 Estimated rent
Home value
$294,800
$265,000 - $327,000
$2,080/mo
Zestimate® history
Loading...
Owner options
Explore your selling options
What's special
Welcome to 244 Elmtree Rd. This beautifully landscaped brick multi-level home offers 3 oversized bedrooms and 2.5 recently updated bathrooms. After walking up the brick path and entering the front door, you will be greeted by an oversized living area with plenty of room for the entire family. From the living room you can see the dining room with ample room for a big dining table. You can access the large eat-in kitchen from either the dining room or living room. From the dining room, you walk through a pair of custom doors to a huge family room. From the family you can step out on a large patio that wraps around the house. The landscaping in the backyard is just as beautiful as it is in the front yard. Parking is not an issue as there is a 2 car integral garage and a driveway that adds additional parking. This home is a must see!
Zillow last checked: 8 hours ago
Listing updated: August 08, 2025 at 11:29am
Listed by:
John Marzullo 412-307-7394,
COMPASS PENNSYLVANIA, LLC
Bought with:
Patti Garrigan
CENTURY 21 AMERICAN HERITAGE
Source: WPMLS,MLS#: 1702128 Originating MLS: West Penn Multi-List
Originating MLS: West Penn Multi-List
Facts & features
Interior
Bedrooms & bathrooms
- Bedrooms: 3
- Bathrooms: 3
- Full bathrooms: 2
- 1/2 bathrooms: 1
Primary bedroom
- Level: Upper
- Dimensions: 18x12
Bedroom 2
- Level: Upper
- Dimensions: 15x12
Bedroom 3
- Level: Upper
- Dimensions: 15x14
Dining room
- Level: Main
- Dimensions: 14x14
Family room
- Level: Main
- Dimensions: 31x14
Kitchen
- Level: Main
- Dimensions: 15x15
Living room
- Level: Main
- Dimensions: 17x23
Heating
- Forced Air, Gas
Cooling
- Central Air
Features
- Flooring: Hardwood, Tile
- Has basement: Yes
- Number of fireplaces: 1
Property
Features
- Levels: Multi/Split
- Stories: 2
Lot
- Size: 10,389 sqft
- Dimensions: 86 x 32 x 86 x 32
Details
- Parcel number: 2404010020
Construction
Type & style
- Home type: SingleFamily
- Architectural style: Multi-Level
- Property subtype: Single Family Residence
Materials
- Brick
- Roof: Asphalt
Condition
- Resale
Utilities & green energy
- Sewer: Public Sewer
- Water: Public
Community & neighborhood
Location
- Region: New Kensington
Price history
| Date | Event | Price |
|---|---|---|
| 8/8/2025 | Pending sale | $299,900+4.5% |
Source: | ||
| 8/7/2025 | Sold | $287,000-4.3% |
Source: | ||
| 7/6/2025 | Contingent | $299,900 |
Source: | ||
| 7/2/2025 | Price change | $299,900-3.2% |
Source: | ||
| 6/1/2025 | Price change | $309,900-4.6% |
Source: | ||
Public tax history
| Year | Property taxes | Tax assessment |
|---|---|---|
| 2024 | $5,208 +5.6% | $32,620 |
| 2023 | $4,931 +1% | $32,620 |
| 2022 | $4,882 +5.6% | $32,620 |
Find assessor info on the county website
Neighborhood: 15068
Nearby schools
GreatSchools rating
- 4/10Roy A. Hunt Elementary SchoolGrades: 3-6Distance: 0.7 mi
- 2/10Valley Junior-Senior High SchoolGrades: 7-12Distance: 1 mi
- NAMartin SchoolGrades: PK-KDistance: 1.4 mi
Schools provided by the listing agent
- District: New Kensington/Arnold
Source: WPMLS. This data may not be complete. We recommend contacting the local school district to confirm school assignments for this home.
Get pre-qualified for a loan
At Zillow Home Loans, we can pre-qualify you in as little as 5 minutes with no impact to your credit score.An equal housing lender. NMLS #10287.

