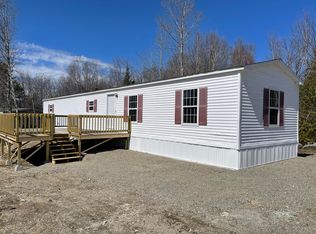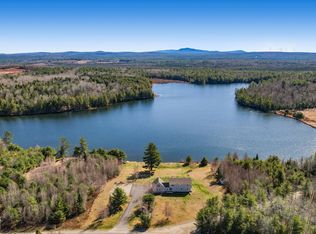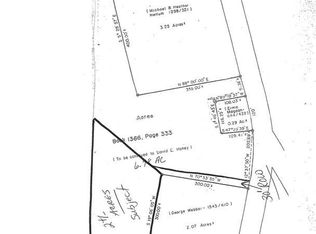Closed
$260,000
244 Ellsworth Road, Aurora, ME 04408
3beds
1,192sqft
Single Family Residence
Built in 1992
2.06 Acres Lot
$281,000 Zestimate®
$218/sqft
$1,781 Estimated rent
Home value
$281,000
$264,000 - $298,000
$1,781/mo
Zestimate® history
Loading...
Owner options
Explore your selling options
What's special
Nestled amidst nature's embrace, this charming log cabin offers a cozy haven to create timeless memories. This home features a full bathroom and bedroom downstairs with two bedrooms upstairs. Open living room, dining and kitchen area are perfect for entertaining.
Open level yard is perfect for setting up bean bag toss, horseshoes and a picnic table for hosting summer BBQ's!
Investors take notice, property was previously rented as long term rental. Has good short term potential due to the Game lodge up the road and located between Bangor and Ellsworth.
Zillow last checked: 8 hours ago
Listing updated: January 14, 2025 at 07:05pm
Listed by:
Realty of Maine
Bought with:
Realty of Maine
Source: Maine Listings,MLS#: 1564217
Facts & features
Interior
Bedrooms & bathrooms
- Bedrooms: 3
- Bathrooms: 1
- Full bathrooms: 1
Bedroom 1
- Level: First
Bedroom 2
- Level: Second
Bedroom 3
- Level: Second
Dining room
- Level: First
Kitchen
- Level: First
Living room
- Level: First
Heating
- Baseboard
Cooling
- None
Appliances
- Included: Dishwasher, Dryer, Microwave, Gas Range, Refrigerator, Washer
Features
- 1st Floor Bedroom, Bathtub, Shower, Walk-In Closet(s)
- Flooring: Vinyl, Wood
- Basement: Interior Entry,Full,Unfinished
- Has fireplace: No
Interior area
- Total structure area: 1,192
- Total interior livable area: 1,192 sqft
- Finished area above ground: 1,092
- Finished area below ground: 100
Property
Parking
- Total spaces: 2
- Parking features: Gravel, 1 - 4 Spaces, 5 - 10 Spaces, 11 - 20 Spaces, Detached
- Garage spaces: 2
Accessibility
- Accessibility features: 32 - 36 Inch Doors
Features
- Patio & porch: Deck, Porch
- Has view: Yes
- View description: Trees/Woods
Lot
- Size: 2.06 Acres
- Features: Near Public Beach, Rural, Level, Landscaped, Wooded
Details
- Parcel number: AUROM001L027
- Zoning: Residential
- Other equipment: Internet Access Available
Construction
Type & style
- Home type: SingleFamily
- Architectural style: Ranch
- Property subtype: Single Family Residence
Materials
- Log, Log Siding
- Roof: Shingle
Condition
- Year built: 1992
Utilities & green energy
- Electric: Circuit Breakers
- Sewer: Private Sewer
- Water: Private, Well
Green energy
- Energy efficient items: Ceiling Fans, Dehumidifier
Community & neighborhood
Location
- Region: Aurora
Price history
| Date | Event | Price |
|---|---|---|
| 8/29/2023 | Sold | $260,000-12.8%$218/sqft |
Source: | ||
| 8/29/2023 | Pending sale | $298,000$250/sqft |
Source: | ||
| 7/30/2023 | Contingent | $298,000$250/sqft |
Source: | ||
| 7/7/2023 | Listed for sale | $298,000+108.4%$250/sqft |
Source: | ||
| 8/9/2019 | Sold | $143,000-1.4%$120/sqft |
Source: | ||
Public tax history
| Year | Property taxes | Tax assessment |
|---|---|---|
| 2024 | $1,831 +0.4% | $76,300 |
| 2023 | $1,824 +10.1% | $76,300 |
| 2022 | $1,656 -1.4% | $76,300 |
Find assessor info on the county website
Neighborhood: 04408
Nearby schools
GreatSchools rating
- 2/10Airline Community SchoolGrades: PK-8Distance: 2.2 mi

Get pre-qualified for a loan
At Zillow Home Loans, we can pre-qualify you in as little as 5 minutes with no impact to your credit score.An equal housing lender. NMLS #10287.


