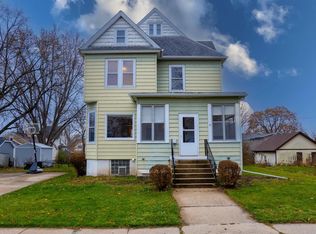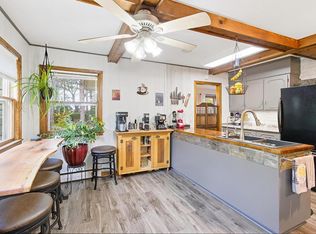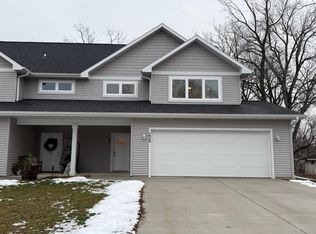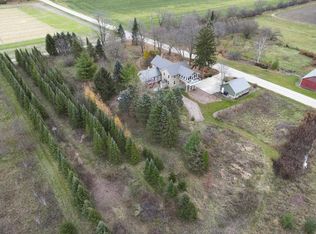This original Stoppenbach home was formerly a bed and breakfast. Features include 11 foot ceilings, 2 marble fireplaces, 2 stairwells, hardwood floors, built in buffet in the formal dining, a huge great room and 3 porches. The yard is very private with mature trees and features a large patio and hot tub for entertaining, all on a 1/2 acre lot. With 4-5 bedrooms and 5 baths this home could be a great Air-bnb or an amazing spacious home for a large family. Main level office/den had formerly been used as an additional 5th bedroom. Broker Owned. All furniture, porch furniture, patio furniture, and hot tub is negotiable.
Pending
Price cut: $5K (10/27)
$389,900
244 East Racine Street, Jefferson, WI 53549
4beds
3,584sqft
Est.:
Single Family Residence
Built in 1868
0.45 Acres Lot
$-- Zestimate®
$109/sqft
$-- HOA
What's special
- 479 days |
- 41 |
- 1 |
Zillow last checked: 8 hours ago
Listing updated: November 29, 2025 at 06:31am
Listed by:
Peggy Bare 920-674-6870,
Preferred Building Systems Inc
Source: WIREX MLS,MLS#: 1986140 Originating MLS: South Central Wisconsin MLS
Originating MLS: South Central Wisconsin MLS
Facts & features
Interior
Bedrooms & bathrooms
- Bedrooms: 4
- Bathrooms: 5
- Full bathrooms: 5
Rooms
- Room types: Great Room
Primary bedroom
- Level: Upper
- Area: 496
- Dimensions: 31 x 16
Bedroom 2
- Level: Upper
- Area: 165
- Dimensions: 11 x 15
Bedroom 3
- Level: Upper
- Area: 240
- Dimensions: 16 x 15
Bedroom 4
- Level: Upper
- Area: 285
- Dimensions: 19 x 15
Bathroom
- Features: Master Bedroom Bath: Full, Master Bedroom Bath, Master Bedroom Bath: Walk-In Shower
Dining room
- Level: Main
- Area: 280
- Dimensions: 20 x 14
Kitchen
- Level: Main
- Area: 240
- Dimensions: 16 x 15
Living room
- Level: Main
- Area: 512
- Dimensions: 32 x 16
Office
- Level: Main
- Area: 168
- Dimensions: 12 x 14
Heating
- Natural Gas, Forced Air
Cooling
- Central Air
Appliances
- Included: Range/Oven, Refrigerator, Dishwasher, Microwave, Disposal, Washer, Dryer
Features
- Flooring: Wood or Sim.Wood Floors
- Basement: Full
- Attic: Walk-up
Interior area
- Total structure area: 3,584
- Total interior livable area: 3,584 sqft
- Finished area above ground: 3,584
- Finished area below ground: 0
Property
Parking
- Total spaces: 1
- Parking features: 1 Car, Detached
- Garage spaces: 1
Features
- Levels: Two
- Stories: 2
- Patio & porch: Patio
Lot
- Size: 0.45 Acres
Details
- Parcel number: 24106141112007
- Zoning: R-1
Construction
Type & style
- Home type: SingleFamily
- Architectural style: Other
- Property subtype: Single Family Residence
Materials
- Brick
Condition
- 21+ Years
- New construction: No
- Year built: 1868
Utilities & green energy
- Sewer: Public Sewer
- Water: Public
Community & HOA
Location
- Region: Jefferson
- Municipality: Jefferson
Financial & listing details
- Price per square foot: $109/sqft
- Tax assessed value: $251,900
- Annual tax amount: $4,503
- Date on market: 9/21/2024
- Inclusions: Stove, Refrigerator, Dishwasher, Microwave, Washer And Dryer
Estimated market value
Not available
Estimated sales range
Not available
$2,597/mo
Price history
Price history
| Date | Event | Price |
|---|---|---|
| 11/29/2025 | Pending sale | $389,900$109/sqft |
Source: | ||
| 10/27/2025 | Price change | $389,900-1.3%$109/sqft |
Source: | ||
| 10/16/2025 | Price change | $394,900-0.5%$110/sqft |
Source: | ||
| 10/7/2025 | Pending sale | $397,000$111/sqft |
Source: | ||
| 8/29/2025 | Price change | $397,000-0.7%$111/sqft |
Source: | ||
Public tax history
Public tax history
| Year | Property taxes | Tax assessment |
|---|---|---|
| 2024 | $4,680 +5.8% | $251,900 |
| 2023 | $4,422 -14.4% | $251,900 |
| 2022 | $5,168 +8.7% | $251,900 +16.2% |
Find assessor info on the county website
BuyAbility℠ payment
Est. payment
$2,394/mo
Principal & interest
$1845
Property taxes
$413
Home insurance
$136
Climate risks
Neighborhood: 53549
Nearby schools
GreatSchools rating
- 5/10East Elementary SchoolGrades: PK-5Distance: 0.1 mi
- 6/10Jefferson Middle SchoolGrades: 6-8Distance: 1 mi
- 3/10Jefferson High SchoolGrades: 9-12Distance: 0.8 mi
Schools provided by the listing agent
- Elementary: East
- Middle: Jefferson
- High: Jefferson
- District: Jefferson
Source: WIREX MLS. This data may not be complete. We recommend contacting the local school district to confirm school assignments for this home.
- Loading



