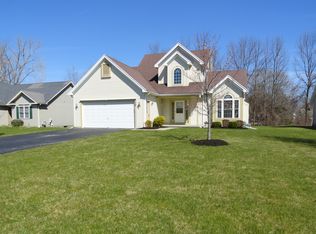No reason to build with this incredible 4 year NEW Contemporary Colonial! Great curb appeal-stunning exterior! Walk through a covered entry to an expansive, two story foyer & wide open floor plan. 1st fl includes bright sitting rm & DR, bedroom & full ba, great rm open to fabulous kit. EIK features brkft bar, walk-in pantry, all S/S appls, tons of counters & sun filled morning rm w/door to deck. Also..large mud room/1st fl laundry. The 2nd fl continues to impress w/the BEST MSTR suite ever! HUGE bedroom, bath w/2 full size vanities, soaking tub & glass shower. Walk in closet for a queen!! 3 more bedrooms & full family ba finish the upstairs. Crown moldings, arched doorways, high ceilings, oversized windows & closets, tasteful, neutral decor, totally ready! Open Sunday 8/18 11:30-1.
This property is off market, which means it's not currently listed for sale or rent on Zillow. This may be different from what's available on other websites or public sources.
