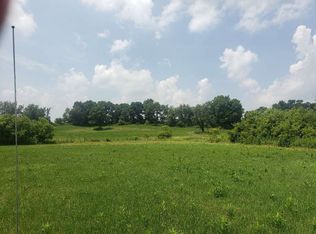Sold for $525,000 on 05/27/25
$525,000
244 E Oak Grove Rd, Leaf River, IL 61047
4beds
3,280sqft
Single Family Residence
Built in 2012
7 Acres Lot
$542,900 Zestimate®
$160/sqft
$3,017 Estimated rent
Home value
$542,900
$445,000 - $662,000
$3,017/mo
Zestimate® history
Loading...
Owner options
Explore your selling options
What's special
Stunning Custom-Built Home on 7 Acres in Byron School District! Opportunities like this don’t come along often! This 2x6 custom-built home is nestled on 7 picturesque acres, zoned AG, offering the perfect blend of modern comfort and country charm. Step inside to an open-concept living space featuring soaring ceilings, a cozy wood-burning fireplace, and breathtaking views of the backyard. The gorgeous kitchen boasts granite countertops, custom hickory cabinets, an eat-up area, and a spacious pantry—perfect for entertaining! The main floor master suite is a true retreat, complete with a soaking tub overlooking the scenic views, a massive walk-in closet, heated bathroom floors and direct access to the expansive back deck that spans the length of the home. Main floor also boats a formal dining room, full bathroom and a den that could serve as an office or 5th bedroom. Upstairs, you'll find three generously sized bedrooms and a full bathroom with double sinks. The walk-out lower level offers a large family room, ample storage, rough in for 4th bathroom and space for additional bedrooms. The 7-acre property is a nature lover’s dream, with a meandering creek, mature apple trees, and plenty of space for an outbuilding or animals. With 400-amp service on-site, there's even a designated hookup for a camper! Don't miss your chance to own this incredible country retreat in Byron School District offering country living at its best! Call Today for a Private Tour!
Zillow last checked: 8 hours ago
Listing updated: May 28, 2025 at 01:22pm
Listed by:
Rebecca Hazzard 815-509-8432,
Re/Max Of Rock Valley
Bought with:
Jessica Cheney, 475123926
Dickerson & Nieman
Source: NorthWest Illinois Alliance of REALTORS®,MLS#: 202500597
Facts & features
Interior
Bedrooms & bathrooms
- Bedrooms: 4
- Bathrooms: 3
- Full bathrooms: 3
- Main level bathrooms: 2
- Main level bedrooms: 1
Primary bedroom
- Level: Main
- Area: 252
- Dimensions: 18 x 14
Bedroom 2
- Level: Upper
- Area: 132
- Dimensions: 12 x 11
Bedroom 3
- Level: Upper
- Area: 132
- Dimensions: 12 x 11
Bedroom 4
- Level: Upper
- Area: 240
- Dimensions: 20 x 12
Dining room
- Level: Main
- Area: 144
- Dimensions: 12 x 12
Kitchen
- Level: Main
- Area: 143
- Dimensions: 13 x 11
Living room
- Level: Main
- Area: 288
- Dimensions: 18 x 16
Heating
- Forced Air, Propane
Cooling
- Central Air
Appliances
- Included: Dishwasher, Dryer, Microwave, Refrigerator, Stove/Cooktop, Washer, LP Gas Water Heater
- Laundry: Upper Level
Features
- Great Room, L.L. Finished Space, Dry Bar, Ceiling-Vaults/Cathedral, Granite Counters, Walk-In Closet(s)
- Windows: Window Treatments
- Basement: Basement Entrance,Full,Finished,Full Exposure
- Number of fireplaces: 1
- Fireplace features: Wood Burning
Interior area
- Total structure area: 3,280
- Total interior livable area: 3,280 sqft
- Finished area above ground: 2,700
- Finished area below ground: 580
Property
Parking
- Total spaces: 2
- Parking features: Attached
- Garage spaces: 2
Features
- Levels: Two
- Stories: 2
- Patio & porch: Deck, Covered
- Has view: Yes
- View description: Panorama
- Waterfront features: Creek/Pond
Lot
- Size: 7 Acres
- Features: County Taxes, Full Exposure, Horses Allowed, Agricultural, Rural
Details
- Additional structures: Garden Shed, Shed(s)
- Parcel number: 0410300005
- Horses can be raised: Yes
Construction
Type & style
- Home type: SingleFamily
- Property subtype: Single Family Residence
Materials
- Siding, Vinyl
- Roof: Shingle
Condition
- Year built: 2012
Utilities & green energy
- Electric: Circuit Breakers
- Sewer: Septic Tank
- Water: Well
Community & neighborhood
Location
- Region: Leaf River
- Subdivision: IL
Other
Other facts
- Ownership: Fee Simple
- Road surface type: Hard Surface Road
Price history
| Date | Event | Price |
|---|---|---|
| 5/27/2025 | Sold | $525,000-4.4%$160/sqft |
Source: | ||
| 3/10/2025 | Pending sale | $549,000$167/sqft |
Source: | ||
| 2/10/2025 | Listed for sale | $549,000+0.7%$167/sqft |
Source: | ||
| 1/30/2025 | Listing removed | -- |
Source: Owner Report a problem | ||
| 1/24/2025 | Listed for sale | $545,000+43.4%$166/sqft |
Source: | ||
Public tax history
| Year | Property taxes | Tax assessment |
|---|---|---|
| 2023 | $9,364 +6.7% | $132,460 +7.8% |
| 2022 | $8,773 +1.8% | $122,841 +4.5% |
| 2021 | $8,620 +10% | $117,596 +2% |
Find assessor info on the county website
Neighborhood: 61047
Nearby schools
GreatSchools rating
- 6/10Mary Morgan Elementary SchoolGrades: PK-5Distance: 4 mi
- 9/10Byron Middle SchoolGrades: 6-8Distance: 4.8 mi
- 9/10Byron High School 9-12Grades: 9-12Distance: 4.6 mi
Schools provided by the listing agent
- Elementary: Byron
- Middle: Byron Middle
- High: Byron High School 9-12
- District: Byron 226
Source: NorthWest Illinois Alliance of REALTORS®. This data may not be complete. We recommend contacting the local school district to confirm school assignments for this home.

Get pre-qualified for a loan
At Zillow Home Loans, we can pre-qualify you in as little as 5 minutes with no impact to your credit score.An equal housing lender. NMLS #10287.
