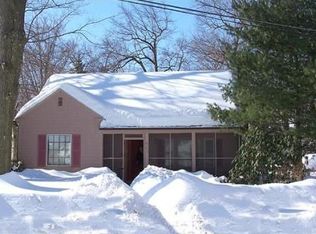Stop by and tour this Adorable 4 BDRM Cape close to the East Longmeadow line... This property features an open floor plan between living rm & kitchen area featuring all appliances, full bath and first flr rounds out master bedroom a bonus and additional bedroom. Living room features hardwood & carpet as per seller and some natural sunlight. Second flr features a 3/4 bath with two massive bedrooms both with hardwood & carpet as per seller. Some bonus' here.. CENTRAL AIR, GAS HEAT, & replacement windows.Make this property your home with some cosmetic updates!!! Fully fenced in back yard, with outdoor dining patio area - great for those back yard BBQ's... Come See.. Come BUY!!
This property is off market, which means it's not currently listed for sale or rent on Zillow. This may be different from what's available on other websites or public sources.
