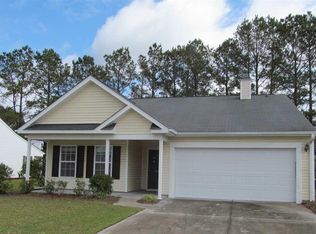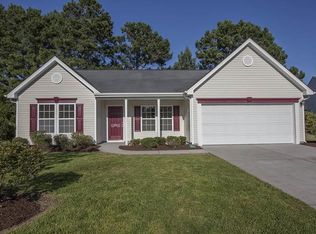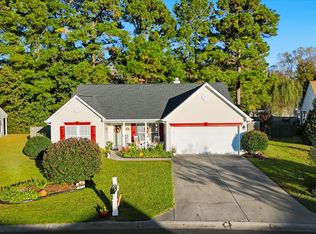Sold for $320,000
$320,000
244 Devonbrook Pl., Longs, SC 29568
3beds
1,581sqft
Single Family Residence
Built in 2006
0.3 Acres Lot
$315,300 Zestimate®
$202/sqft
$1,812 Estimated rent
Home value
$315,300
$296,000 - $334,000
$1,812/mo
Zestimate® history
Loading...
Owner options
Explore your selling options
What's special
Rare Find in The Glade – No HOA! Welcome to this beautifully maintained 3-bedroom, 2-bath single-level home situated on a desirable corner lot in the sought-after community of The Glade. With no HOA, this is a truly rare opportunity to enjoy comfort and freedom in a well-established neighborhood. This home features a split bedroom floor plan with an open and airy living room, complete with vaulted ceilings and a cozy fireplace, ideal for relaxing or entertaining. The spacious kitchen offers ample cabinetry, a large walk-in pantry, stainless steel appliances, breakfast nook, crown molding above the cabinets, and a breakfast bar—perfect for casual dining. A formal dining room adds an elegant touch for special gatherings. The primary suite boasts a tray ceiling, large walk-in closet, and an en suite bathroom featuring double vanity sinks, garden tub, walk-in shower, and comfort-height toilets. All bedrooms include ceiling fans for added comfort. Enjoy the outdoors from both the covered front porch and back porch, and benefit from the convenience of a 2-car garage. This home has been very gently lived in and is extremely well maintained—move-in ready and waiting for you! All measurements are approximate. Buyer and buyers agent responsible for verification of all information.
Zillow last checked: 8 hours ago
Listing updated: August 15, 2025 at 12:03pm
Listed by:
Jackie S Edwards 843-251-2541,
INNOVATE Real Estate
Bought with:
The Davis Team
EXP Realty LLC
Source: CCAR,MLS#: 2516366 Originating MLS: Coastal Carolinas Association of Realtors
Originating MLS: Coastal Carolinas Association of Realtors
Facts & features
Interior
Bedrooms & bathrooms
- Bedrooms: 3
- Bathrooms: 2
- Full bathrooms: 2
Primary bedroom
- Level: First
Primary bedroom
- Dimensions: 12'11x13'8
Bedroom 1
- Level: First
Bedroom 1
- Dimensions: 12'11x9'10
Bedroom 2
- Level: First
Bedroom 2
- Dimensions: 12'11x12'2
Dining room
- Features: Separate/Formal Dining Room
Dining room
- Dimensions: 12'7x10'3
Kitchen
- Features: Breakfast Bar, Breakfast Area, Pantry, Stainless Steel Appliances
Kitchen
- Dimensions: 12'3x12'7
Living room
- Features: Ceiling Fan(s), Vaulted Ceiling(s)
Living room
- Dimensions: 18'7x20'8
Other
- Features: Bedroom on Main Level, Entrance Foyer, Utility Room
Heating
- Central, Electric
Cooling
- Central Air
Appliances
- Included: Dishwasher, Disposal, Microwave, Range, Refrigerator
- Laundry: Washer Hookup
Features
- Split Bedrooms, Breakfast Bar, Bedroom on Main Level, Breakfast Area, Entrance Foyer, Stainless Steel Appliances
- Flooring: Carpet, Laminate, Vinyl
Interior area
- Total structure area: 2,250
- Total interior livable area: 1,581 sqft
Property
Parking
- Total spaces: 4
- Parking features: Attached, Garage, Two Car Garage, Boat, RV Access/Parking
- Attached garage spaces: 2
Features
- Levels: One
- Stories: 1
- Patio & porch: Rear Porch, Front Porch
- Exterior features: Porch
Lot
- Size: 0.30 Acres
- Features: Corner Lot, Outside City Limits
Details
- Additional parcels included: ,
- Parcel number: 34602010012
- Zoning: RES
- Special conditions: None
Construction
Type & style
- Home type: SingleFamily
- Architectural style: Ranch
- Property subtype: Single Family Residence
Materials
- Vinyl Siding
- Foundation: Slab
Condition
- Resale
- Year built: 2006
Utilities & green energy
- Water: Public
- Utilities for property: Cable Available, Electricity Available, Sewer Available, Water Available
Community & neighborhood
Security
- Security features: Smoke Detector(s)
Community
- Community features: Golf Carts OK, Long Term Rental Allowed, Short Term Rental Allowed
Location
- Region: Longs
- Subdivision: The Glade
HOA & financial
HOA
- Has HOA: No
- Amenities included: Owner Allowed Golf Cart, Owner Allowed Motorcycle, Pet Restrictions, Tenant Allowed Golf Cart, Tenant Allowed Motorcycle
Other
Other facts
- Listing terms: Cash,Conventional,FHA,VA Loan
Price history
| Date | Event | Price |
|---|---|---|
| 10/1/2025 | Listing removed | $2,000$1/sqft |
Source: Zillow Rentals Report a problem | ||
| 9/13/2025 | Listed for rent | $2,000$1/sqft |
Source: Zillow Rentals Report a problem | ||
| 8/15/2025 | Sold | $320,000-1.5%$202/sqft |
Source: | ||
| 7/9/2025 | Contingent | $325,000$206/sqft |
Source: | ||
| 7/2/2025 | Listed for sale | $325,000+158.6%$206/sqft |
Source: | ||
Public tax history
| Year | Property taxes | Tax assessment |
|---|---|---|
| 2024 | $575 | $181,976 +15% |
| 2023 | -- | $158,240 |
| 2022 | -- | $158,240 |
Find assessor info on the county website
Neighborhood: 29568
Nearby schools
GreatSchools rating
- 8/10Riverside ElementaryGrades: PK-5Distance: 4.8 mi
- 8/10North Myrtle Beach Middle SchoolGrades: 6-8Distance: 7.2 mi
- 6/10North Myrtle Beach High SchoolGrades: 9-12Distance: 7.8 mi
Schools provided by the listing agent
- Elementary: Riverside Elementary
- Middle: North Myrtle Beach Middle School
- High: North Myrtle Beach High School
Source: CCAR. This data may not be complete. We recommend contacting the local school district to confirm school assignments for this home.

Get pre-qualified for a loan
At Zillow Home Loans, we can pre-qualify you in as little as 5 minutes with no impact to your credit score.An equal housing lender. NMLS #10287.


