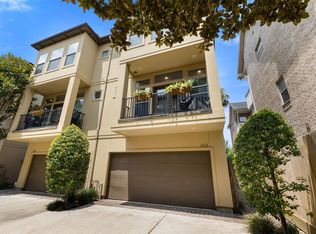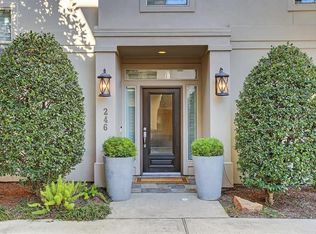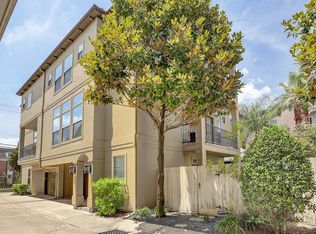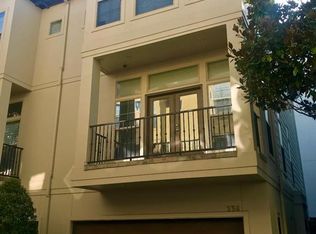Developers model tastefully updated in the heart of Rice Military that is desirably situated in the gated community of Detering Plaza, w/lots of guest parking. Welcoming entry foyer w/travertine floors & coat closet. 1st floor has 1 of 2 secondary bedrooms w/en-suite bath, walk-in closet, & a private outdoor terrace. Staircase w/hardwood designer stained floors(almost throughout) & iron railing leads up to the generous sized living, dining, kitchen area w/10 ft. ceilings, crown molding, baseboards, natural stone surround fireplace between 2 built-ins, & french doors that open to a balcony perfect for a table, plants, or grill. Open island kitchen w/ breakfast bar is a cooks dream w/stainless appliances, 42" top cabinets, gas cooktop, & lots of storage. 3rd has primary bedroom retreat w/10 ft. tray ceiling, 2 walk-in closets, & bathroom w/2 separate vanities, cabinet storage, & tub w/separate shower w/tile design & private water closet. Secondary en-suite bedroom #2 is on 3rd floor.
This property is off market, which means it's not currently listed for sale or rent on Zillow. This may be different from what's available on other websites or public sources.



