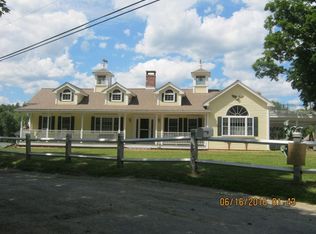Large antique colonial on 115 private acres with attached 2 car garage and a separate wing for a home office or in-law. The keeping room adjacent to the eat-in kitchen, is warm and inviting with brick hearth, woodstove hookup, and beams logged from the property. Listen to the babbling brook from the sunny patio overlooking 3 beautiful cleared acres bordered by stone walls. The land is suitable for crops, gardens, horse or livestock paddocks. The large barn, currently used for farm equipment, could be repurposed for farm animals or other pursuits. Over 100 acres of breathtaking forest with hills, clearings and a stream has been thinned out providing an excellent private recreational trail system. Wood/coal companion boiler. Under one hour to Worcester, Ashby is a small, quaint town on the New Hampshire border with easy access to major commuting routes. Possible additional acreage with significant frontage for development potential.
This property is off market, which means it's not currently listed for sale or rent on Zillow. This may be different from what's available on other websites or public sources.

