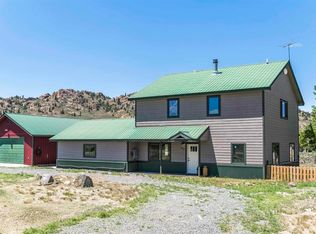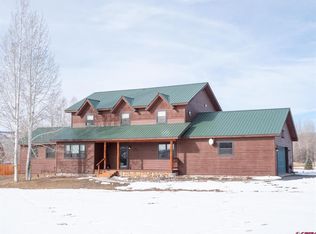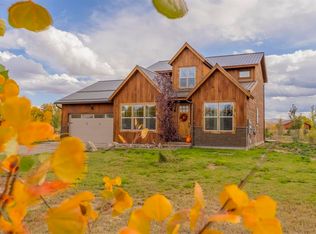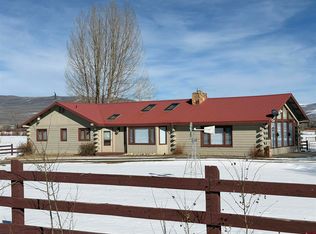Start enjoying this custom built home nestled on 1.2 acres of serene Colorado landscape today. This stunning modern home offers the perfect blend of style, space, and functionality. Located in picturesque Gunnison, this 4-bedroom, 3-bathroom residence features an open-concept layout that seamlessly connects the expansive living room and chef-inspired kitchen—ideal for entertaining or relaxing with family. Soaring ceilings and large windows flood the home with natural light while framing breathtaking views of the surrounding nature. Designed with productivity in mind, the home includes two dedicated office spaces, perfect for remote work or creative studios. An oversized two-car garage provides ample space for vehicles and storage, while a separate gear room is perfect for outdoor enthusiasts needing space for skis, bikes, and other adventure equipment. Whether you're seeking a modern basecamp for year-round recreation or a tranquil home surrounded by Colorado beauty, this property delivers comfort, versatility, and high-end design in one perfect package.
Uc/contingent/call lb
$995,000
244 Crocus Road, Gunnison, CO 81230
4beds
2,824sqft
Est.:
Stick Built
Built in 2017
1.2 Acres Lot
$991,400 Zestimate®
$352/sqft
$-- HOA
What's special
Oversized two-car garageSeparate gear roomChef-inspired kitchenSoaring ceilingsLarge windowsOpen-concept layoutTwo dedicated office spaces
- 10 days |
- 354 |
- 20 |
Likely to sell faster than
Zillow last checked: 8 hours ago
Listing updated: January 19, 2026 at 05:17pm
Listed by:
John (Bobby) Overturf C:719-216-2524,
Bluebird Real Estate, LLC
Source: CREN,MLS#: 831034
Facts & features
Interior
Bedrooms & bathrooms
- Bedrooms: 4
- Bathrooms: 3
- Full bathrooms: 3
Dining room
- Features: Eat-in Kitchen
Features
- NONE
Interior area
- Total structure area: 2,824
- Total interior livable area: 2,824 sqft
Property
Parking
- Total spaces: 2
- Parking features: Attached Garage
- Attached garage spaces: 2
Features
- Levels: Two
- Stories: 2
- Has view: Yes
- View description: Mountain(s), Valley
Lot
- Size: 1.2 Acres
Details
- Additional structures: Shed(s)
- Parcel number: 378714006007
- Zoning description: Residential Single Family
Construction
Type & style
- Home type: SingleFamily
- Property subtype: Stick Built
Materials
- Wood Frame, Metal Siding, Stucco
- Roof: Metal
Condition
- New construction: No
- Year built: 2017
Utilities & green energy
- Sewer: Septic Tank
- Water: Well
Community & HOA
Community
- Subdivision: Panoview Park
HOA
- Has HOA: No
Location
- Region: Hartman Rocks Area
- Elevation: 7728
Financial & listing details
- Price per square foot: $352/sqft
- Tax assessed value: $1,133,740
- Annual tax amount: $2,803
- Date on market: 1/17/2026
- Road surface type: Dirt
Estimated market value
$991,400
$942,000 - $1.04M
$3,655/mo
Price history
Price history
| Date | Event | Price |
|---|---|---|
| 1/20/2026 | Contingent | $995,000$352/sqft |
Source: | ||
| 1/17/2026 | Listed for sale | $995,000-9.5%$352/sqft |
Source: | ||
| 1/1/2026 | Listing removed | $1,099,000$389/sqft |
Source: | ||
| 12/18/2025 | Listed for sale | $1,099,000$389/sqft |
Source: | ||
| 12/6/2025 | Contingent | $1,099,000$389/sqft |
Source: | ||
Public tax history
Public tax history
| Year | Property taxes | Tax assessment |
|---|---|---|
| 2025 | $2,804 +1.7% | $70,860 +24.1% |
| 2024 | $2,757 +18.9% | $57,080 +0.8% |
| 2023 | $2,319 +11.5% | $56,620 +47.1% |
Find assessor info on the county website
BuyAbility℠ payment
Est. payment
$5,302/mo
Principal & interest
$4722
Home insurance
$348
Property taxes
$232
Climate risks
Neighborhood: 81230
Nearby schools
GreatSchools rating
- 8/10Gunnison Elementary SchoolGrades: PK-5Distance: 3.6 mi
- 6/10Gunnison Middle SchoolGrades: 6-8Distance: 3.6 mi
- 4/10Gunnison High SchoolGrades: 9-12Distance: 3.3 mi
Schools provided by the listing agent
- Elementary: Gunnison 1-5
- Middle: Gunnison 6-8
- High: Gunnison 9-12
Source: CREN. This data may not be complete. We recommend contacting the local school district to confirm school assignments for this home.
- Loading




