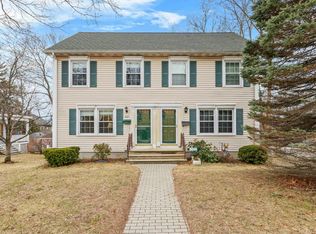Closed
$550,000
244 Concord Street W, Portland, ME 04103
6beds
3,113sqft
Single Family Residence
Built in 1873
0.47 Acres Lot
$654,500 Zestimate®
$177/sqft
$4,236 Estimated rent
Home value
$654,500
$622,000 - $687,000
$4,236/mo
Zestimate® history
Loading...
Owner options
Explore your selling options
What's special
Back on the market after buyer financing fell through—now at a reduced price with a motivated seller! This classic 1873 home in Portland's desirable Deering neighborhood is full of charm, space, and potential. Recent updates include new roofs on the house and barn, fresh exterior paint, a new deck, some window replacements, and electrical rough-in for a two-unit setup (buyer to verify). Sitting on nearly half an acre in R-5 zoning, the property may allow for up to 4 units, making it a great opportunity for renovation, investment, or multi-unit living. With a large backyard, ample parking, and a prime location near schools, parks, UNE, and Back Cove, this is your chance to bring new life to a unique property that's ready for your vision.
Zillow last checked: 8 hours ago
Listing updated: August 05, 2025 at 01:07pm
Listed by:
Hearth & Key Realty 2072036579
Bought with:
Red Door Realty
Source: Maine Listings,MLS#: 1622424
Facts & features
Interior
Bedrooms & bathrooms
- Bedrooms: 6
- Bathrooms: 2
- Full bathrooms: 2
Bedroom 1
- Features: Closet
- Level: First
- Area: 188.5 Square Feet
- Dimensions: 13 x 14.5
Bedroom 2
- Features: Closet, Walk-In Closet(s)
- Level: First
- Area: 199.2 Square Feet
- Dimensions: 12 x 16.6
Bedroom 3
- Features: Walk-In Closet(s)
- Level: Second
- Area: 189 Square Feet
- Dimensions: 13.5 x 14
Bedroom 4
- Level: Second
- Area: 192 Square Feet
- Dimensions: 12 x 16
Bedroom 5
- Features: Closet
- Level: Second
- Area: 120 Square Feet
- Dimensions: 12 x 10
Bonus room
- Level: Third
- Area: 153 Square Feet
- Dimensions: 9 x 17
Bonus room
- Level: Third
- Area: 232.9 Square Feet
- Dimensions: 13.7 x 17
Family room
- Level: First
- Area: 240 Square Feet
- Dimensions: 16 x 15
Kitchen
- Features: Eat-in Kitchen
- Level: First
- Area: 275.5 Square Feet
- Dimensions: 19 x 14.5
Kitchen
- Features: Eat-in Kitchen
- Level: Second
- Area: 184.15 Square Feet
- Dimensions: 12.7 x 14.5
Living room
- Level: First
- Area: 219.8 Square Feet
- Dimensions: 15.7 x 14
Living room
- Level: Second
- Area: 224 Square Feet
- Dimensions: 16 x 14
Sunroom
- Level: Second
- Area: 152 Square Feet
- Dimensions: 16 x 9.5
Heating
- Zoned, Radiator
Cooling
- None
Appliances
- Included: Refrigerator
Features
- 1st Floor Bedroom, Attic, Shower, Storage
- Flooring: Wood
- Basement: Interior Entry,Full,Unfinished
- Number of fireplaces: 1
Interior area
- Total structure area: 3,113
- Total interior livable area: 3,113 sqft
- Finished area above ground: 3,113
- Finished area below ground: 0
Property
Parking
- Parking features: Concrete, 1 - 4 Spaces, On Street
- Has uncovered spaces: Yes
Features
- Patio & porch: Deck
Lot
- Size: 0.47 Acres
- Features: City Lot, Near Shopping, Neighborhood, Suburban, Rolling Slope
Details
- Additional structures: Barn(s)
- Parcel number: PTLDM175BC003001
- Zoning: R-5
Construction
Type & style
- Home type: SingleFamily
- Architectural style: Greek Revival,New Englander
- Property subtype: Single Family Residence
Materials
- Wood Frame, Vinyl Siding
- Foundation: Stone
- Roof: Shingle
Condition
- Year built: 1873
Utilities & green energy
- Electric: Circuit Breakers
- Sewer: Public Sewer
- Water: Public
Green energy
- Energy efficient items: Water Heater
Community & neighborhood
Location
- Region: Portland
Other
Other facts
- Road surface type: Paved
Price history
| Date | Event | Price |
|---|---|---|
| 8/4/2025 | Pending sale | $665,000+20.9%$214/sqft |
Source: | ||
| 7/31/2025 | Sold | $550,000-17.3%$177/sqft |
Source: | ||
| 7/14/2025 | Contingent | $665,000$214/sqft |
Source: | ||
| 7/1/2025 | Price change | $665,000-3.6%$214/sqft |
Source: | ||
| 6/19/2025 | Price change | $690,000-6.8%$222/sqft |
Source: | ||
Public tax history
| Year | Property taxes | Tax assessment |
|---|---|---|
| 2024 | $8,231 | $571,200 |
| 2023 | $8,231 +5.9% | $571,200 |
| 2022 | $7,774 +11.9% | $571,200 +91.7% |
Find assessor info on the county website
Neighborhood: Deering Center
Nearby schools
GreatSchools rating
- 10/10Longfellow School-PortlandGrades: K-5Distance: 0.1 mi
- 6/10Lincoln Middle SchoolGrades: 6-8Distance: 0.2 mi
- 2/10Deering High SchoolGrades: 9-12Distance: 0.2 mi

Get pre-qualified for a loan
At Zillow Home Loans, we can pre-qualify you in as little as 5 minutes with no impact to your credit score.An equal housing lender. NMLS #10287.
Sell for more on Zillow
Get a free Zillow Showcase℠ listing and you could sell for .
$654,500
2% more+ $13,090
With Zillow Showcase(estimated)
$667,590