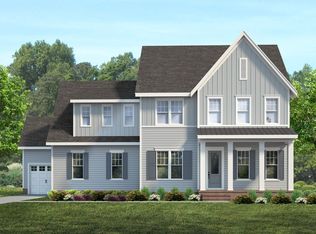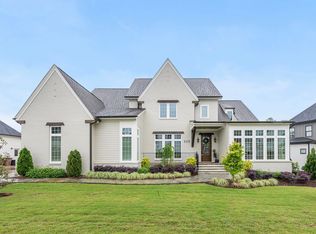Sold for $1,605,000 on 06/04/24
$1,605,000
244 Chestnut Walk Dr, Apex, NC 27523
5beds
4,286sqft
Single Family Residence, Residential
Built in 2021
0.38 Acres Lot
$1,576,700 Zestimate®
$374/sqft
$4,835 Estimated rent
Home value
$1,576,700
$1.48M - $1.67M
$4,835/mo
Zestimate® history
Loading...
Owner options
Explore your selling options
What's special
Welcome to this show stopping 2021 Legacy Custom Homes in Autumnwood! This one has it all; from the light-filled staircase on your right, to the custom trimmed dining room on your left, step forward & you will be immersed in the open concept grandier. From the kitchen to the bathrooms, to the designer lighting, you will be immersed in a cohesive theme of clean lines with black, white and gold finishes throughout. STUNNING kitchen with chefs appliances, custom wrapped hood, floor to ceiling custom cabinetry & butlers pantry. The thoughtful bi-fold window above the prep sink overlooks the outdoor bartop and elegant sliding glass doors, creating indoor/outdoor living. Main floor additional features include a guest en-suite, mudroom, & 3 car garage. Moving to the 2nd floor, you will find the spacious primary suite with luxurious Moen Bluetooth shower digital screen & freestanding tub, a cozy loft space, 2 additional bedrooms & bonus room. 5th bedroom en suite on 3rd floor! Expansive covered flagstone patio with gas fireplace & fully fenced backyard complete this beautiful home! This is more than a home, it's a masterpiece!
Zillow last checked: 8 hours ago
Listing updated: October 28, 2025 at 12:17am
Listed by:
Tina Caul 919-665-8210,
EXP Realty LLC,
Ashley Bommarito 919-794-1779,
EXP Realty LLC
Bought with:
Michelle Delin, 267000
Flex Realty
Source: Doorify MLS,MLS#: 10024185
Facts & features
Interior
Bedrooms & bathrooms
- Bedrooms: 5
- Bathrooms: 5
- Full bathrooms: 4
- 1/2 bathrooms: 1
Heating
- Electric, Forced Air, Natural Gas
Cooling
- Central Air
Appliances
- Included: Electric Water Heater, Tankless Water Heater
Features
- Flooring: Carpet, Ceramic Tile, Hardwood
- Number of fireplaces: 2
- Fireplace features: Family Room, Glass Doors, Outside
Interior area
- Total structure area: 4,286
- Total interior livable area: 4,286 sqft
- Finished area above ground: 4,286
- Finished area below ground: 0
Property
Parking
- Total spaces: 3
- Parking features: Attached, Garage
- Attached garage spaces: 3
Features
- Levels: Tri-Level
- Stories: 3
- Has view: Yes
Lot
- Size: 0.38 Acres
- Dimensions: 104 x 201 x 91 x 158
Details
- Parcel number: 0723.02593029 0470367
- Special conditions: Standard
Construction
Type & style
- Home type: SingleFamily
- Architectural style: Transitional
- Property subtype: Single Family Residence, Residential
Materials
- Brick Veneer, Fiber Cement
- Foundation: Other
- Roof: Shingle
Condition
- New construction: No
- Year built: 2021
Utilities & green energy
- Sewer: Public Sewer
- Water: Public
Community & neighborhood
Community
- Community features: Street Lights
Location
- Region: Apex
- Subdivision: Autumnwood
HOA & financial
HOA
- Has HOA: Yes
- HOA fee: $65 monthly
- Amenities included: Maintenance, Parking
- Services included: Maintenance Grounds, Sewer, Storm Water Maintenance
Price history
| Date | Event | Price |
|---|---|---|
| 6/4/2024 | Sold | $1,605,000+7%$374/sqft |
Source: | ||
| 4/20/2024 | Pending sale | $1,500,000$350/sqft |
Source: | ||
| 4/19/2024 | Listed for sale | $1,500,000+49.7%$350/sqft |
Source: | ||
| 3/31/2021 | Sold | $1,001,972+1.1%$234/sqft |
Source: | ||
| 1/14/2021 | Pending sale | $991,066$231/sqft |
Source: | ||
Public tax history
| Year | Property taxes | Tax assessment |
|---|---|---|
| 2025 | $10,342 +2.2% | $1,204,244 |
| 2024 | $10,118 +23.1% | $1,204,244 +47.1% |
| 2023 | $8,221 +3.9% | $818,441 |
Find assessor info on the county website
Neighborhood: 27523
Nearby schools
GreatSchools rating
- 10/10White Oak ElementaryGrades: PK-5Distance: 0.4 mi
- 10/10Mills Park Middle SchoolGrades: 6-8Distance: 2.4 mi
- 10/10Green Level High SchoolGrades: 9-12Distance: 1 mi
Schools provided by the listing agent
- Elementary: Wake - White Oak
- Middle: Wake - Mills Park
- High: Wake - Green Level
Source: Doorify MLS. This data may not be complete. We recommend contacting the local school district to confirm school assignments for this home.
Get a cash offer in 3 minutes
Find out how much your home could sell for in as little as 3 minutes with a no-obligation cash offer.
Estimated market value
$1,576,700
Get a cash offer in 3 minutes
Find out how much your home could sell for in as little as 3 minutes with a no-obligation cash offer.
Estimated market value
$1,576,700

