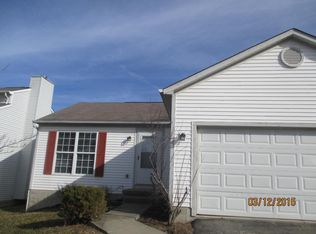Just like new! New luxury vinyl and carpeting throughout, interior and exterior paint, granite in kitchen with deep single bowl SS sink, white cabinetry, black hardware, SS appliances, granite vanity tops, black faucets and door hardware throughout, all new lighting, and more! Finished rec room in basement. Vaulted owner's bedroom with ceiling fan/light, walk-in closet, and on-suite bath. No neighbors behind, privacy fenced backyard and huge deck with built-in seating - great for entertaining. New roof. Agent owned. Showings start 10/14.
This property is off market, which means it's not currently listed for sale or rent on Zillow. This may be different from what's available on other websites or public sources.

