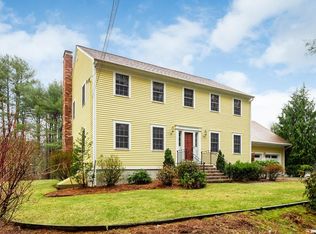Meticulously maintained CAPE home on a fabulous 2 plus acre usable lot that is ideal for entertaining both indoors & out. This warm and inviting home has a great kitchen and front-to-back family room w/ gleaming hardwood floors. Great dining room, also with hardwood, is located off the kitchen. Convenient mudroom entrance & half bath connect the main house to Farmers Porch, garage, & heated sunroom. The Master Bedroom suite features a large office/TV room before entering the generous master bedroom w/ completely updated Master Bath featuring stunning new custom glass enclosed tile shower. The other two BRs share a second bath. The finished lower level is great flex space & features energy saving wood stove. Heated sunroom off the back extends the living area throughout the year. The huge composite deck invites guests into the beautifully landscaped private yard w/ irrigation system. Newer Buderus furnace for fuel efficient heating. Fantastic home with exceptional yard can be yours!
This property is off market, which means it's not currently listed for sale or rent on Zillow. This may be different from what's available on other websites or public sources.

