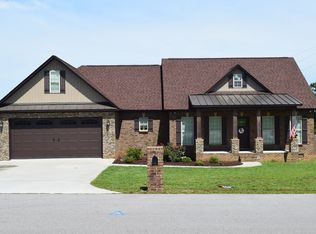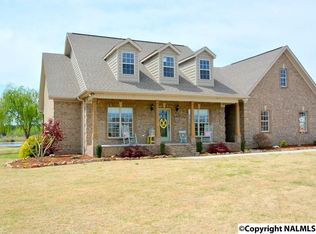Sold for $445,500 on 06/19/23
$445,500
244 Campbell Rd, Grant, AL 35747
3beds
3,527sqft
Single Family Residence
Built in 1991
1.65 Acres Lot
$475,100 Zestimate®
$126/sqft
$2,543 Estimated rent
Home value
$475,100
$428,000 - $527,000
$2,543/mo
Zestimate® history
Loading...
Owner options
Explore your selling options
What's special
This is a must see in the Grant area. Well maintained 3 bedroom, 2 1/2 bath home.Open floor plan with beautiful hardwood floors. Extensive crown molding throughout.Pella windows, new roof in 2022, 5 ton HVAC, new 10' L shaped granite counter in kitchen, island, Jenn-Air cooktop, trash compactor, built in oven and micro.Large 20 x 19 master bedroom. New LVP flooring in sunroom, kitchen, and master bath.New gas logs.Chimney professionally inspected, cleaned, and sealed.Beautiful landscaping.Detached 1068 sq foot 2 car garage in addition to attached 1054 sq ft 3 car garage. 10 minutes to Lake Guntersville and 30 minutes to Huntsville and Redstone Arsenal.Call today for your private showing.
Zillow last checked: 8 hours ago
Listing updated: June 19, 2023 at 03:54pm
Listed by:
Jeff Gibbs 256-640-3085,
Southern Elite Realty
Bought with:
Elaine Abston, 88236
CRYE-LEIKE REALTORS - Hsv
Source: ValleyMLS,MLS#: 1824751
Facts & features
Interior
Bedrooms & bathrooms
- Bedrooms: 3
- Bathrooms: 3
- Full bathrooms: 2
- 1/2 bathrooms: 1
Primary bedroom
- Features: Ceiling Fan(s), Crown Molding, Carpet, Recessed Lighting, Sitting Area, Walk-In Closet(s)
- Level: First
- Area: 380
- Dimensions: 19 x 20
Bedroom 2
- Features: Ceiling Fan(s), Crown Molding, Carpet, Recessed Lighting
- Level: First
- Area: 208
- Dimensions: 13 x 16
Bedroom 3
- Features: Ceiling Fan(s), Crown Molding, Carpet, Recessed Lighting, Built-in Features
- Level: First
- Area: 144
- Dimensions: 12 x 12
Primary bathroom
- Features: Crown Molding, Double Vanity, Recessed Lighting, Tile, Walk-In Closet(s)
- Level: First
Dining room
- Features: 10’ + Ceiling, Crown Molding, Chair Rail, Recessed Lighting, Wood Floor
- Level: First
- Area: 216
- Dimensions: 12 x 18
Kitchen
- Features: 10’ + Ceiling, Crown Molding, Eat-in Kitchen, Kitchen Island, Pantry, Recessed Lighting, Wood Floor
- Level: First
- Area: 182
- Dimensions: 13 x 14
Living room
- Features: 10’ + Ceiling, Ceiling Fan(s), Crown Molding, Wood Floor
- Level: First
- Area: 324
- Dimensions: 18 x 18
Bonus room
- Features: Recessed Lighting, Tile, Vaulted Ceiling(s)
- Area: 320
- Dimensions: 16 x 20
Heating
- Central 1
Cooling
- Central 2
Features
- Open Floorplan
- Basement: Crawl Space
- Number of fireplaces: 1
- Fireplace features: Gas Log, One
Interior area
- Total interior livable area: 3,527 sqft
Property
Features
- Levels: One
- Stories: 1
Lot
- Size: 1.65 Acres
Details
- Parcel number: 0506240000028.001
Construction
Type & style
- Home type: SingleFamily
- Architectural style: Ranch
- Property subtype: Single Family Residence
Condition
- New construction: No
- Year built: 1991
Utilities & green energy
- Sewer: Septic Tank
- Water: Public
Community & neighborhood
Location
- Region: Grant
- Subdivision: Metes And Bounds
Other
Other facts
- Listing agreement: Agency
Price history
| Date | Event | Price |
|---|---|---|
| 6/19/2023 | Sold | $445,500-3.1%$126/sqft |
Source: | ||
| 5/17/2023 | Pending sale | $459,900$130/sqft |
Source: | ||
| 5/9/2023 | Price change | $459,900-1.5%$130/sqft |
Source: | ||
| 4/12/2023 | Price change | $467,000-2.1%$132/sqft |
Source: | ||
| 3/15/2023 | Price change | $477,000+1.5%$135/sqft |
Source: | ||
Public tax history
| Year | Property taxes | Tax assessment |
|---|---|---|
| 2024 | $1,931 +17.2% | $45,280 +17.3% |
| 2023 | $1,648 +1.7% | $38,600 +1.7% |
| 2022 | $1,620 +4.8% | $37,960 +4.9% |
Find assessor info on the county website
Neighborhood: 35747
Nearby schools
GreatSchools rating
- 8/10Kate D Smith Dar Elementary SchoolGrades: PK-4Distance: 2.1 mi
- 9/10Kate Duncan Smith Dar Middle SchoolGrades: 5-8Distance: 2.1 mi
- 7/10Kate D Smith Dar High SchoolGrades: 9-12Distance: 2.1 mi
Schools provided by the listing agent
- Elementary: Dar
- Middle: Dar
- High: Dar
Source: ValleyMLS. This data may not be complete. We recommend contacting the local school district to confirm school assignments for this home.

Get pre-qualified for a loan
At Zillow Home Loans, we can pre-qualify you in as little as 5 minutes with no impact to your credit score.An equal housing lender. NMLS #10287.

